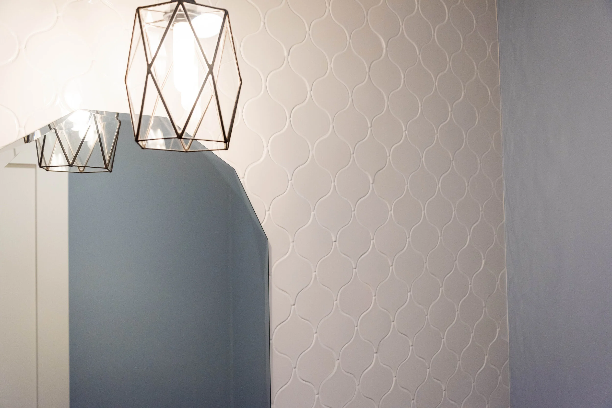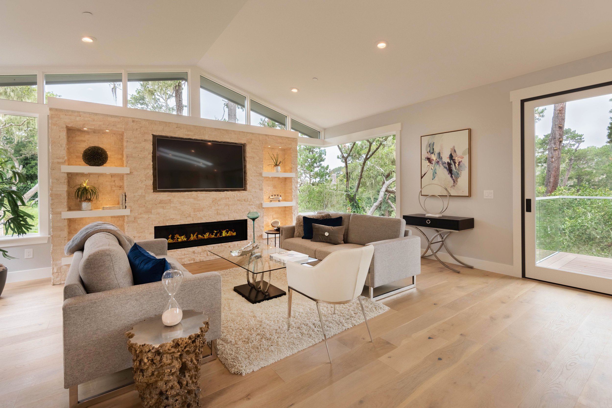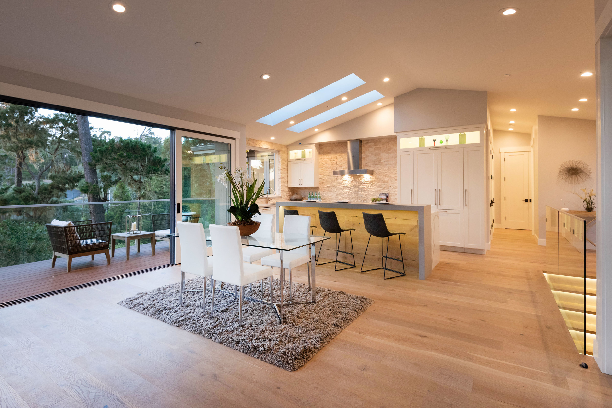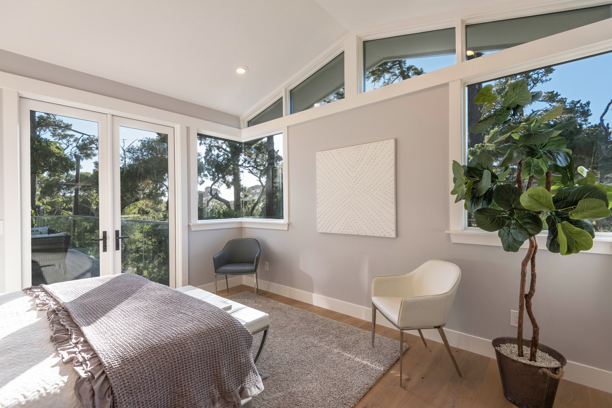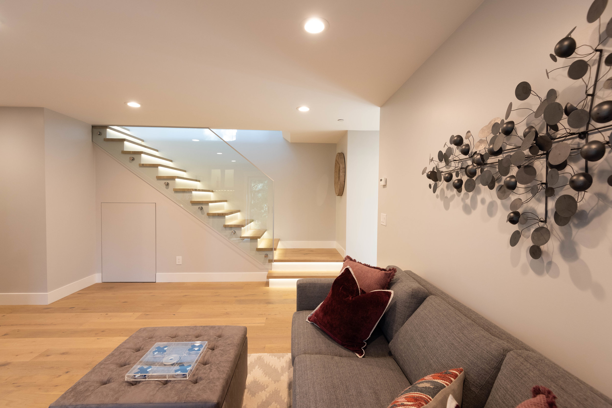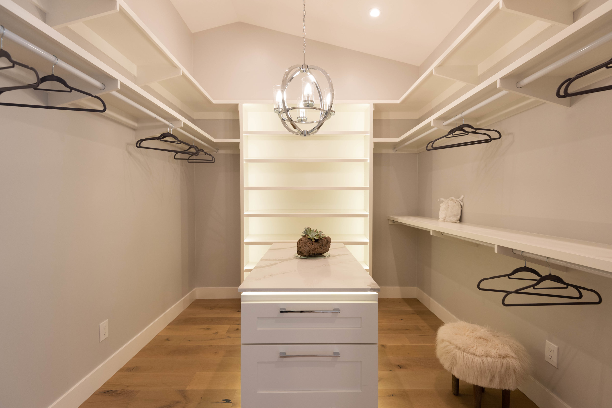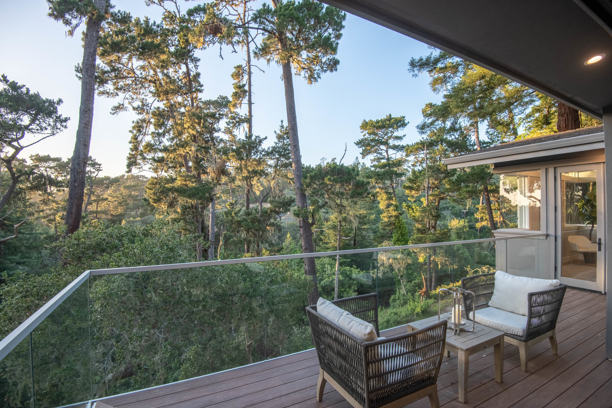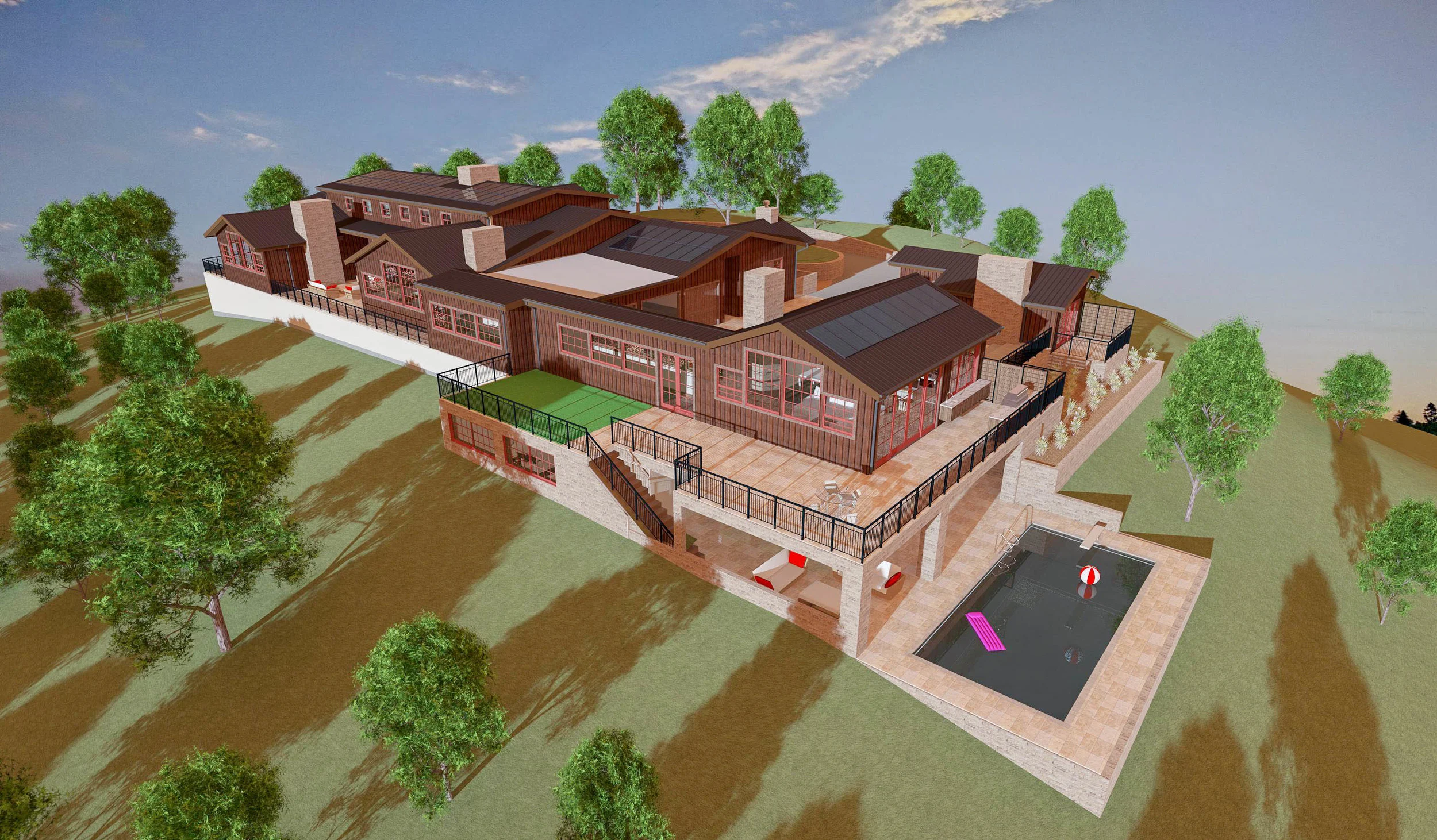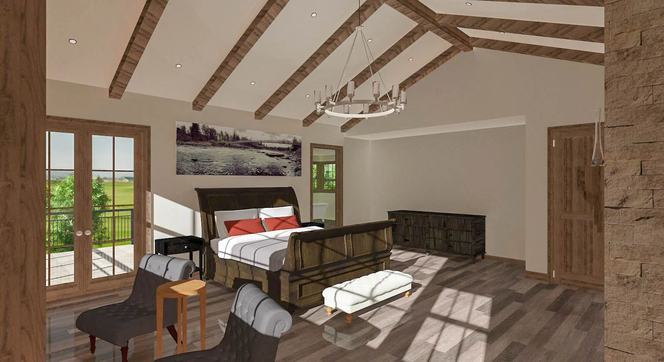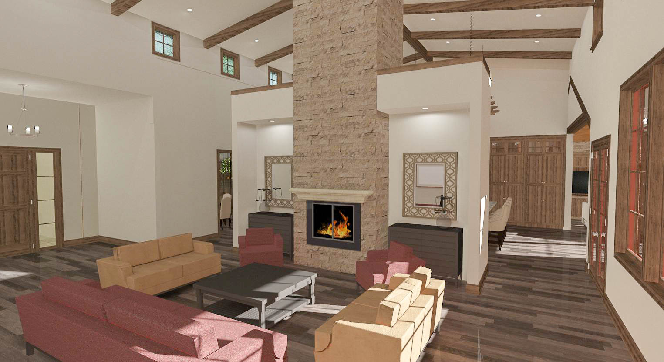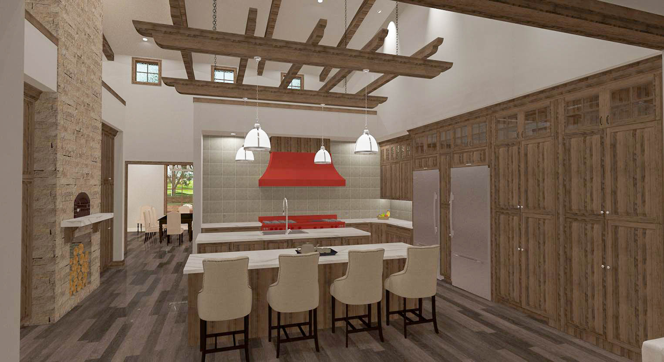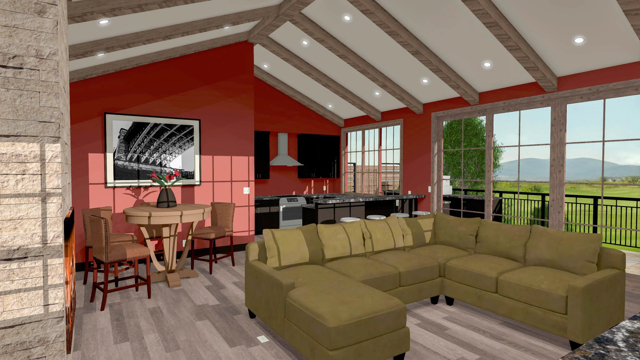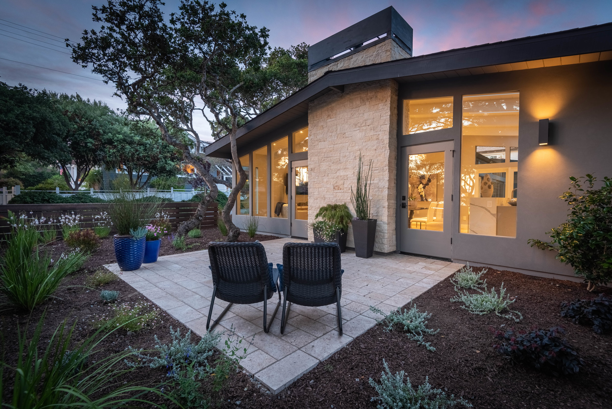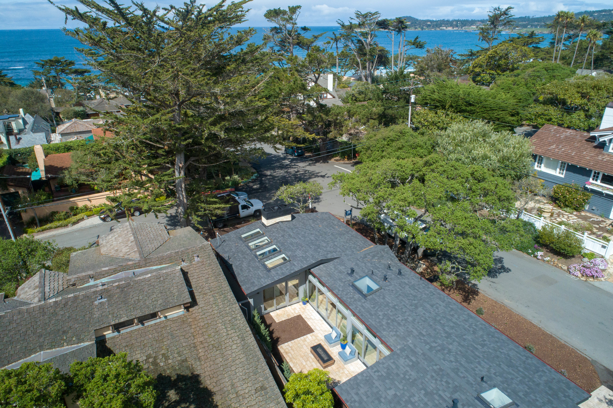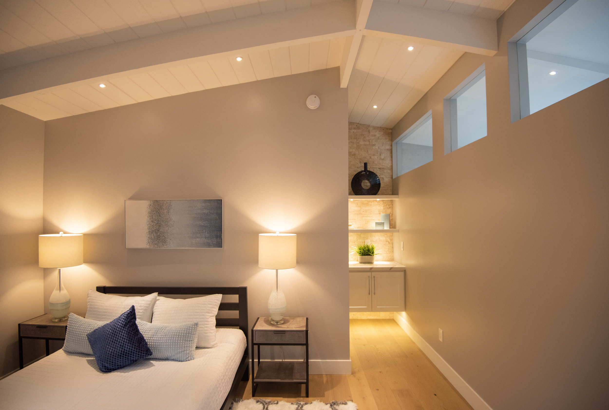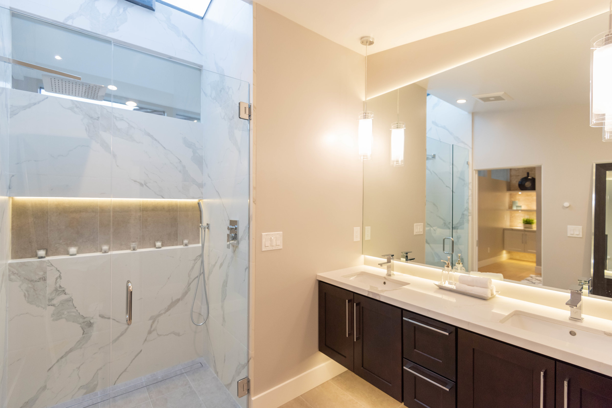So do we! So we sent the team to Design and Construction Week in Las Vegas. Click above to watch our video from the show floor for a better look at the products and trends our team was drawn to (it's short, we promise)!
Here are just a few of the our favorite takeaways we're sure to see in our future projects....
Smart home technology
Smart home technology is not just for sound and lighting anymore. It's now integrating into water temperature and flow, heating and cooling, keyless entries and fireplaces...and we're finding it's possible to integrate them all into one app.
Gold is the new black...and so is black!
Gold and matte black hardware as well as mixing metals are all trending. A favorite vendor Emtek even had a mix and match display of their hardware. Our designers having a true, hands on understanding of the product not only inspires but also aids in the client decision making process.
We like big doors and we can not lie.
Change your space. Change your life is our mantra and a big door is an immediate way to do just that! Our CEO John Lewis advises sliders over accordion (three panels or more) and you guessed it, automation is available to open and close all by themselves...up to 12 panels! Larger doors are making their way into kitchen appliances as well.

