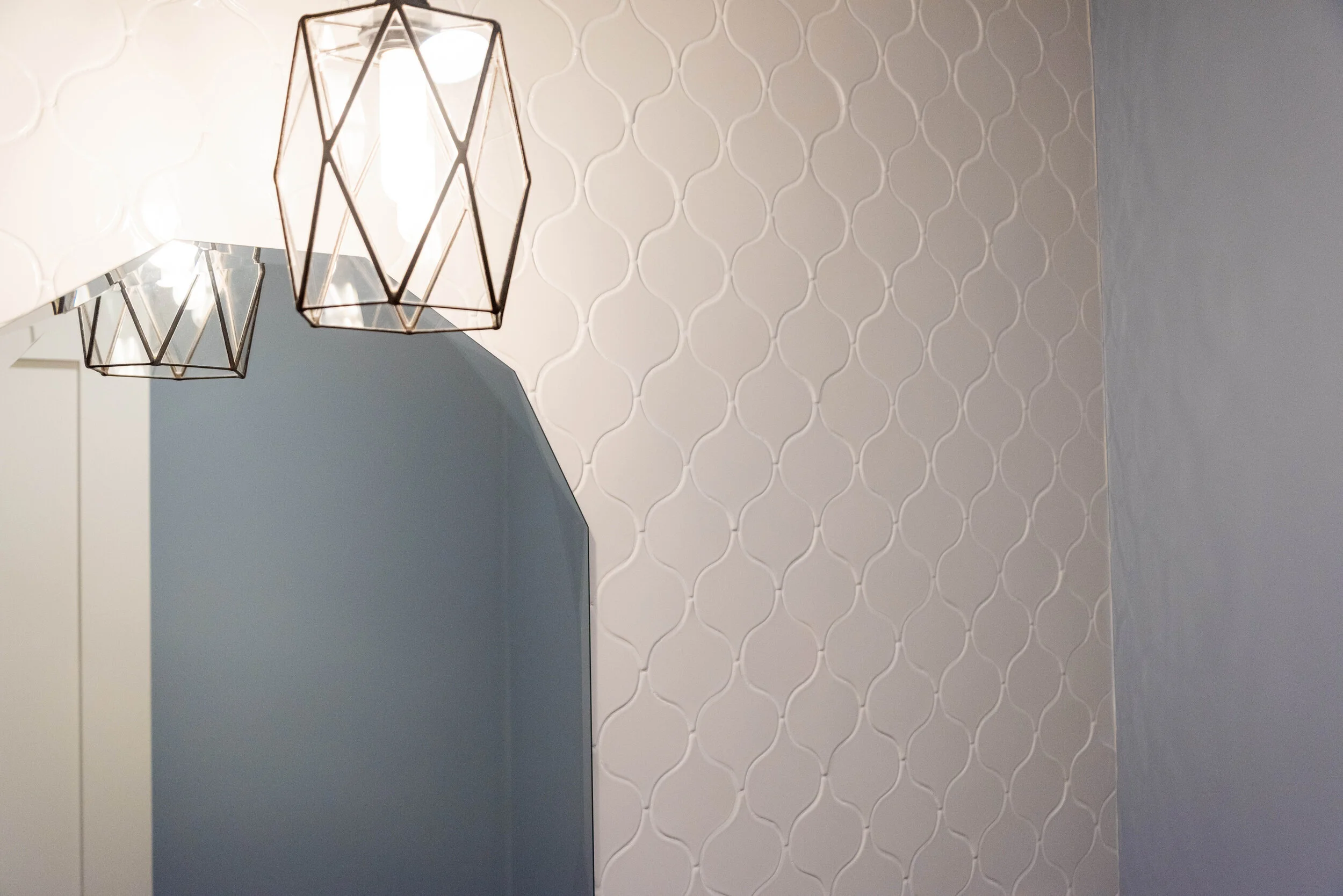We are pleased to announce we received the 2021 Chrysalis Award in the Outdoor Living category! The Chrysalis Awards program began almost 30 years ago, and recognizes the nation’s best work in fourteen general categories of residential and commercial remodeling. “We are honored to received another prestigious design award from this organization. And it a testament to the talents of our design team as well as the team to execute it,” commented Tammy Lewis.
For this project, the objective was to provide the family with a backyard to retreat and rejuvenate in. Due to the large 2-acre lot, a lack of privacy from the road, and a fast moving river on property, the homeowners defined the primary outdoor living space by adding a backyard fence within a fenced-in property. With efficient use of space, various gathering spaces are connected via flagstone and landscaping to include: detached home office, private master deck with outdoor shower and hot tub, putting green, fire pit, seating area, dining area, and outdoor kitchen with pizza oven.
BEFORE
AFTER
Take a tour of the backyard here!














































