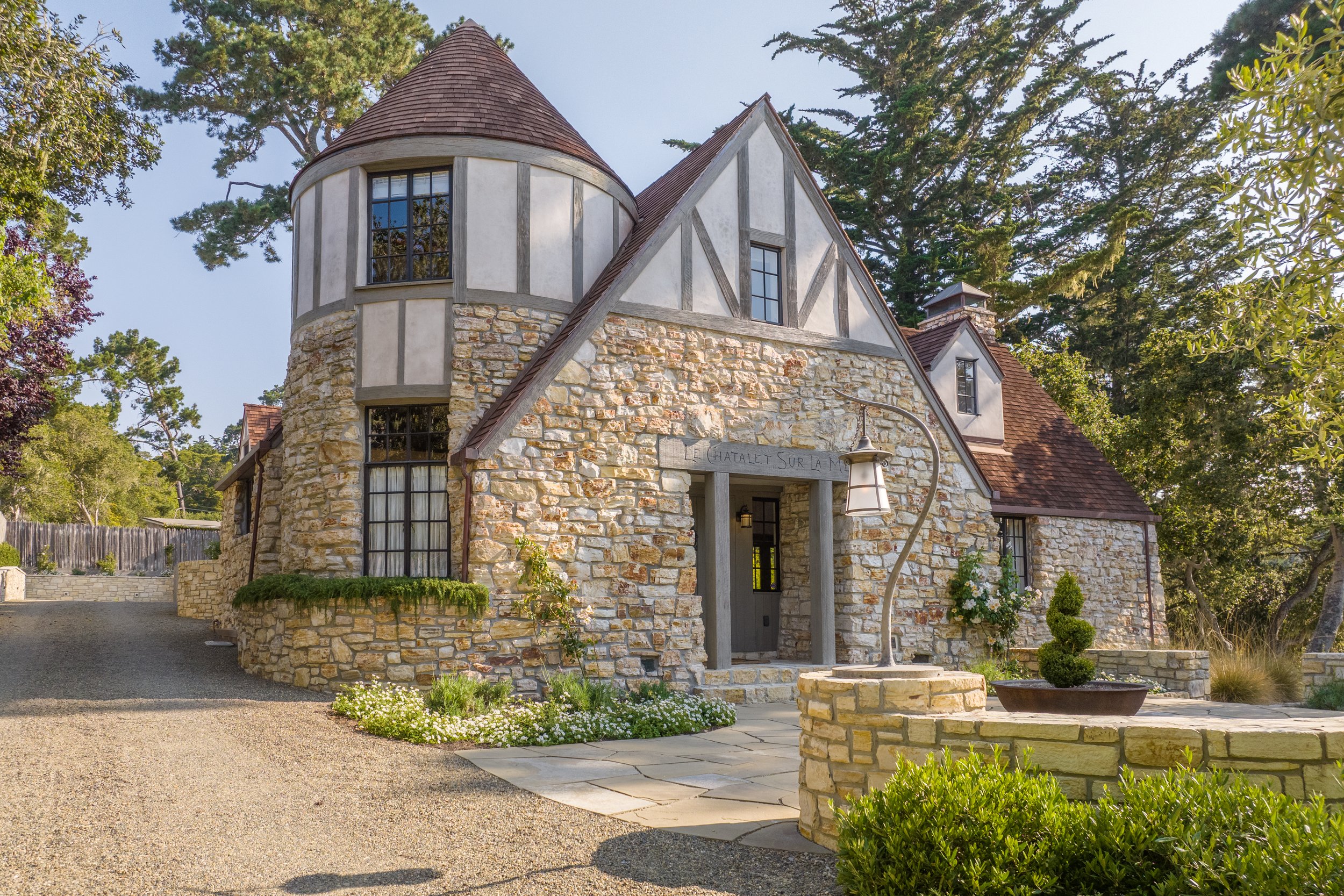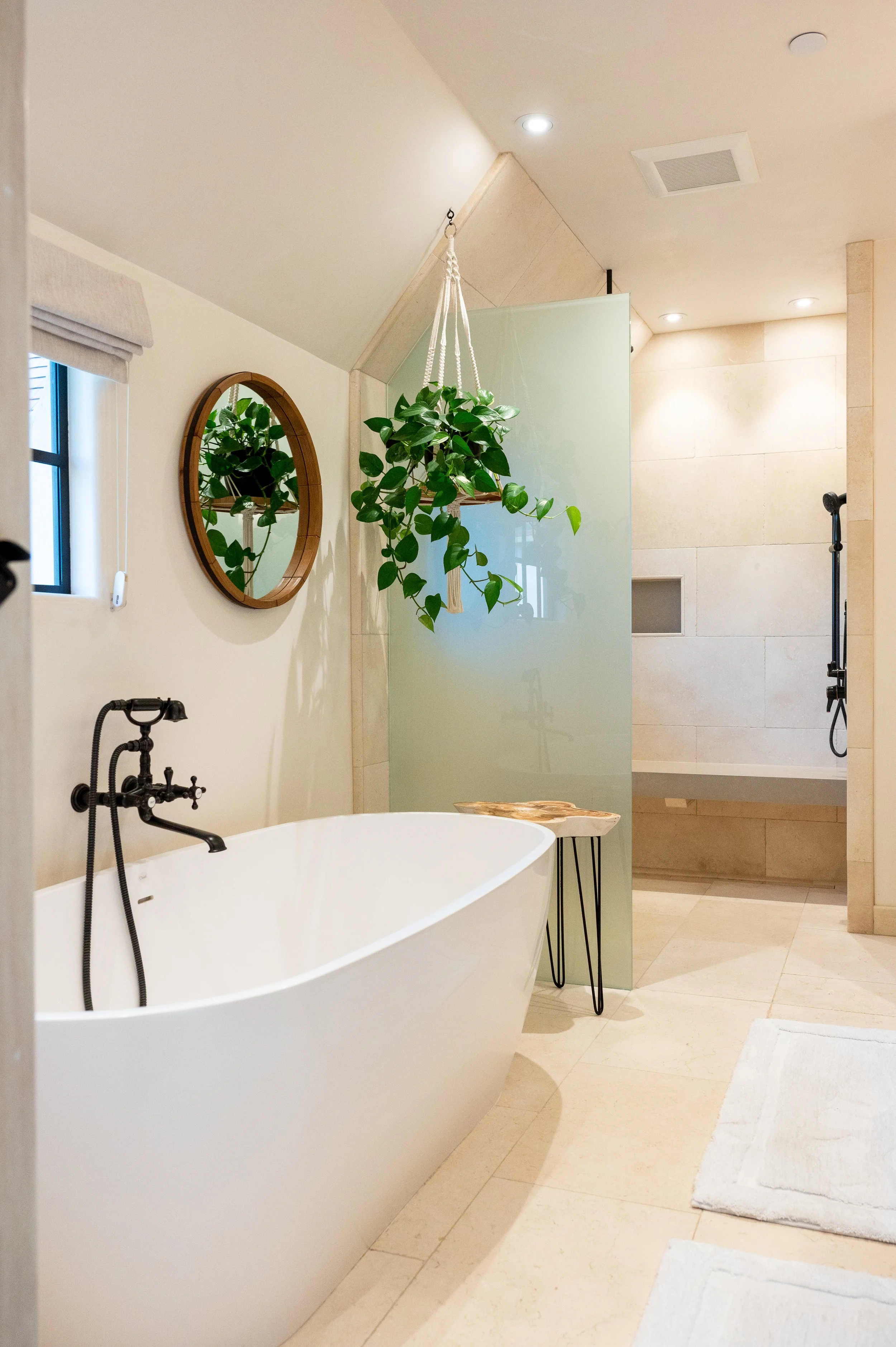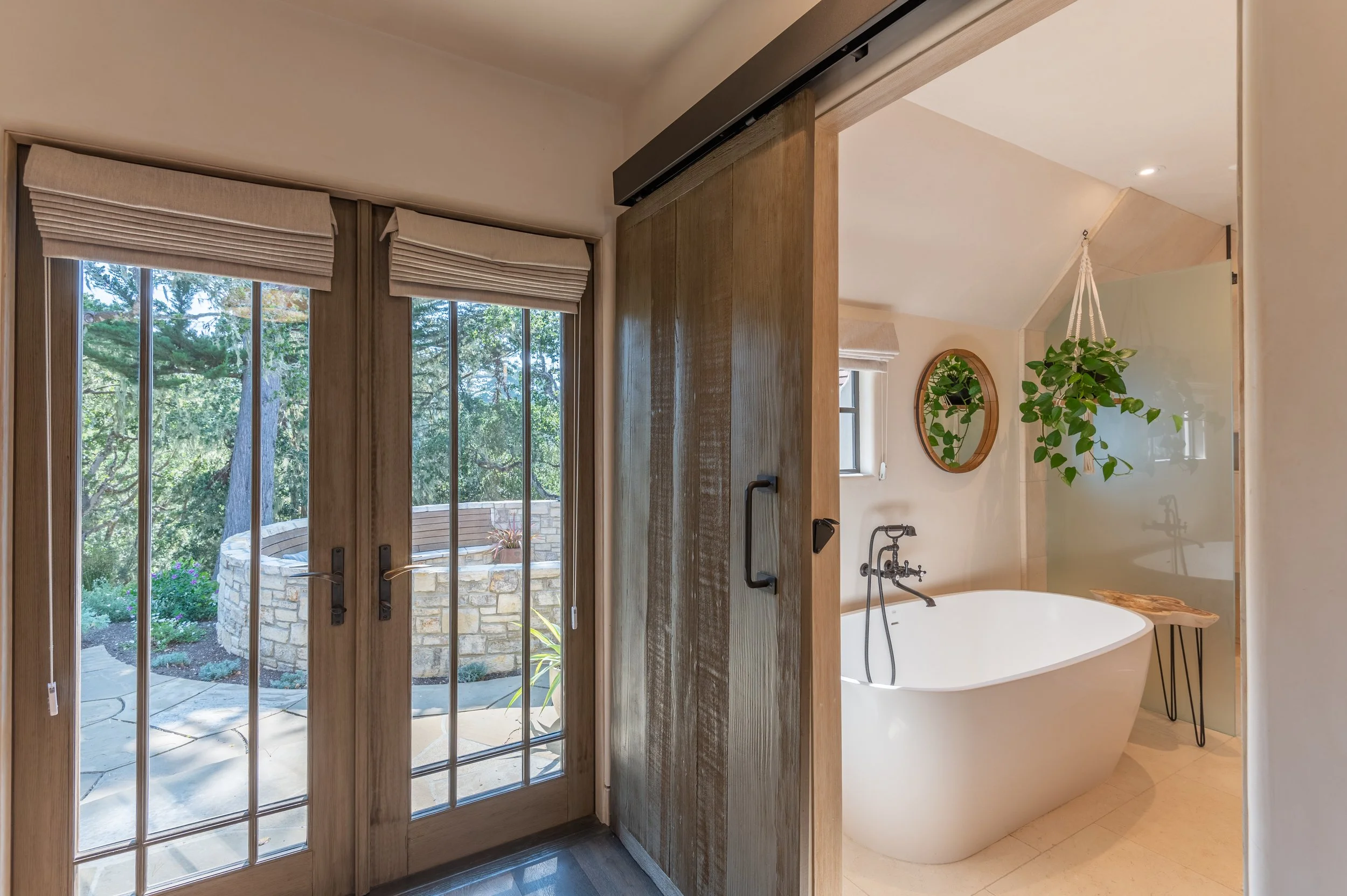A Historic Carmel Restoration and Renovation
This fascinating narrative began as a plan for structural rejuvenation but quickly transformed into an architectural historic restoration. Approaching 100 years in age, built in 1925, we navigated the many policies of the historic review board and the county to ensure a seamless process from start to finish. We guided the homeowners through a complex web of regulations while remaining loyal to this home’s history.
On the main floor, we opened the ceiling and restored the original beams, which remained intact. Opening up the ceiling allowed natural light to flow into the great room. Due to stipulations of the Historic Resources Board, the doors and windows of the home were required to be original so they were meticulously hand restored.
Interior details were selected with the home’s original design in mind, while also considering today’s standards. Timeless fixtures were selected and chandeliers reminiscent of the home’s era were incorporated.
One of the most crucial projects in the home was restoring the turret on the outside, and exposing the framed ceiling inside. We carefully pulled back layers of history, which had been completely covered, to expose the original hoop-skirt wooden framing.












