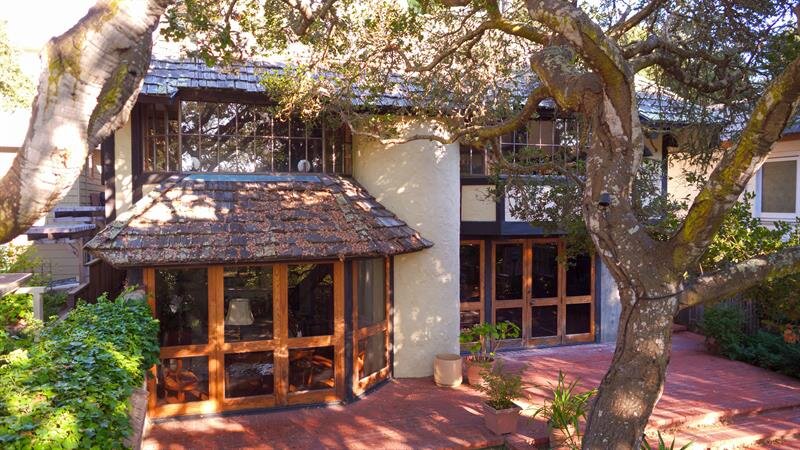Written by: Lisa Crawford Watson
The location made it worthwhile. The footprint made it reasonable. The ability for the Lewis Builders team to see what it could be and how to get there made it possible. And thus, the buyers were willing to close on the coastal property.
Designed and built in 1933 by Michael J. Murphy, this bungalow was sturdy and stable, with strong bones that withstood the test of tempest and time. The architectural design, which accommodated a warren of small rooms tucked into microlevels, reflected the design sensibilities of the day. While the layout framed the modest lifestyle of the era, nearly 90 years later, it had become an anachronism in a quaint but contemporary city by the sea.
This a place that respects its history and expects it to remain as steadfast as the sea, preserved in the architectural façade of the city. Yet residents also require an interior designed with a modern lifestyle in mind. In redesigning the property, the Lewis Builders team never lost sight of the culture of the community as well the sensibilities of space, lighting, convenience, artistry, and enduring design. The result is a modern showpiece whose architectural aesthetic is both visually stunning and functionally innovative.
Beginning with the entrance to the home. An undulation of steps down from the street, up into the house, and back down into the kitchen was simplified by elevating the patio and entry to the main level of the house. The introduction of a shed dormer enabled the entrance to accommodate a full-sized front door.
Before
After
The entry to a cramped, narrow kitchen, which reflected an era when cooking was not a social event, was widened to open the space, making it accessible to the main living area. A central island was introduced for casual dining, food prep, and socializing. Recessed lighting, white cabinetry, a complement of travertine stacked stone, and expansive framed windows introduced both space and light to the room, which now opens to an upper deck through a patio door and Fold-A-Door windows above the farm sink, which open to a bar top.
Before
After
In a community that intends to age in place, a layout of few levels and elevations is essential, as is a bedroom suite on the main floor. In the original floor plan, the main bedroom resided upstairs in a two-level loft space overlooking the living room. By trading spaces with a downstairs office, Lewis Builders was able to create a main-floor primary bedroom with contemporary private bath. Moreover, the office space, redesigned to one level, was provided its own powder room.
All of the bathrooms are modern, fresh, sculptural, indulgent, designed with an understated elegance created by clean lines and contemporary finishes.
The lower level, accessed via an open staircase crafted of black shiplap set in a unique chevron pattern, opens to a television lounge, built-in beverage center, and new laundry room. The expanded bathroom and laundry room, previously reached only through an intrusion on the bedroom, are now accessible from the main living space, and the bedroom now opens onto the lower deck.
The basis for this remodel is a three-dimensional vision that enabled designers to repurpose the layout and its elevations to support a contemporary lifestyle. The mastery of the project is the interplay of artistry and architecture that introduced a pair of trestles attached to a modern grid-framed skylight; that replaced a treehouse spiral staircase with a glass-enclosed stairway; that juxtaposed smooth plaster with textured travertine; that worked in clean lines and neutral tones to create the canvas for the new residents’ imprint.
“I could see, in its prime, the house had merit,” said the new owners. “But it needed an intervention. We realized, if we could renovate the house with Lewis Builders, the place would become our masterpiece.”
Before
And they lived happily ever after…














