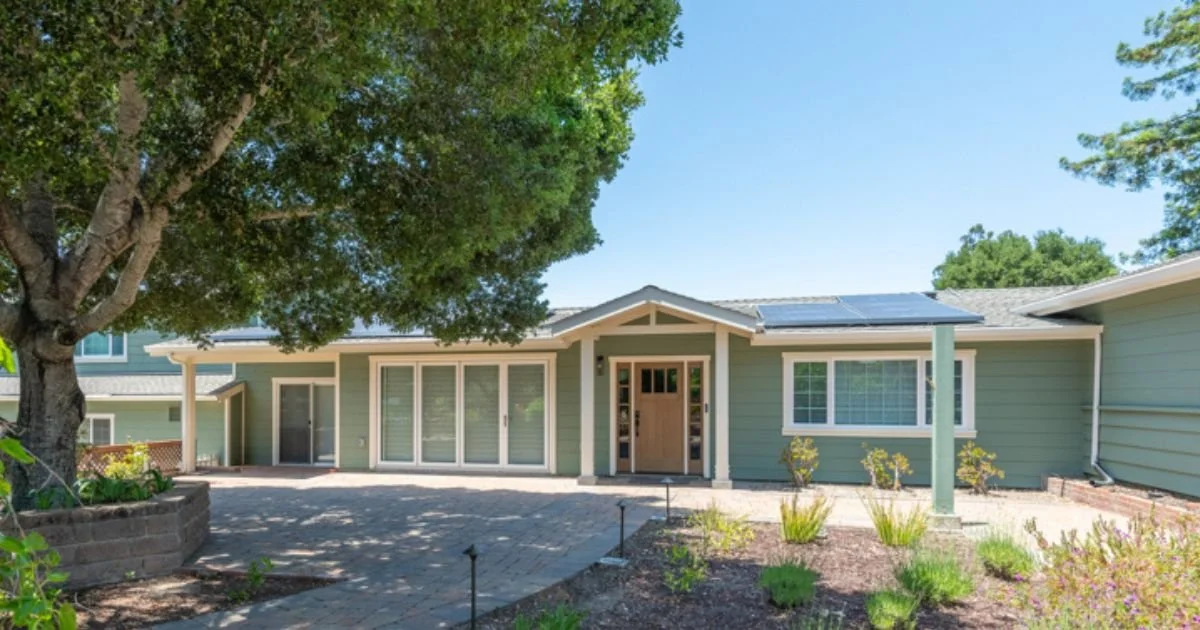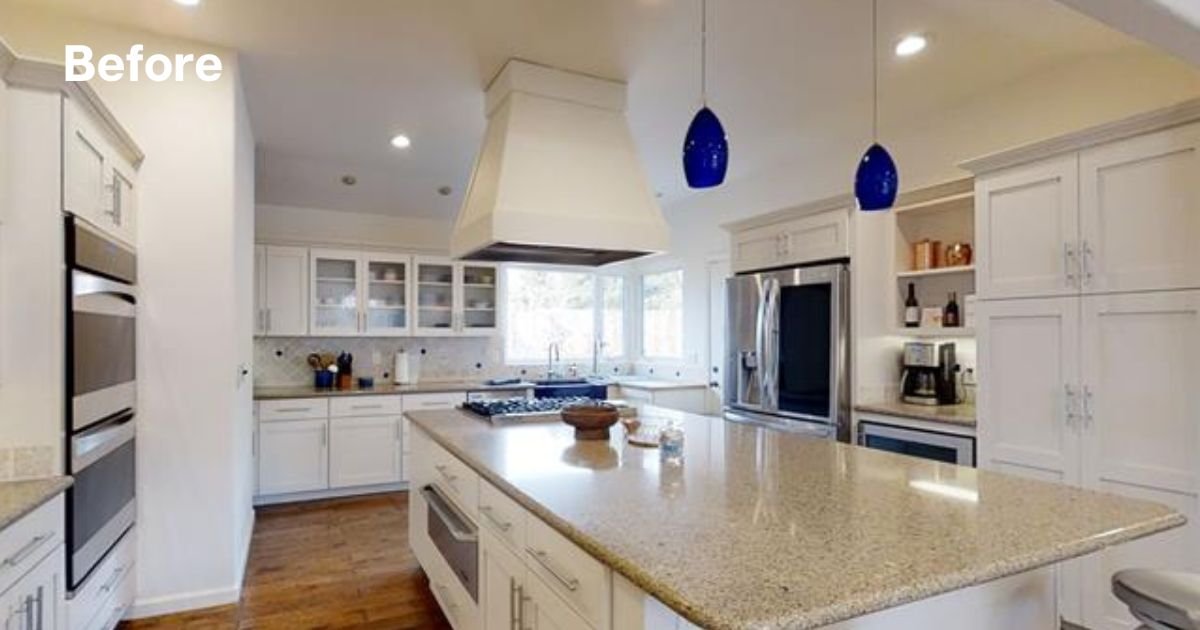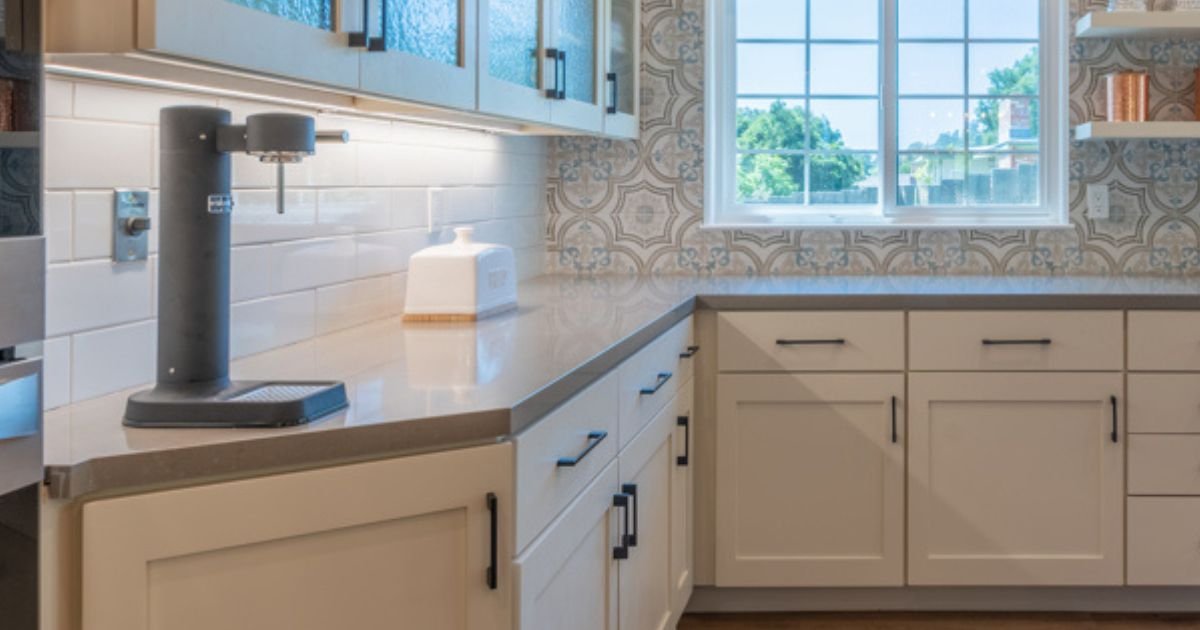Recent clients, a couple with young children, dreamed of transforming their second home in Carmel Valley into an effortless getaway retreat they’ve always wanted. The house was in the perfect location but needed updates before it could truly become the vacation home of their dreams. That’s when they came to Lewis Builders, with one goal in mind — to modernize their outdated vacation home.
Nestled among the exclusive rolling hills of Carmel Valley, the home’s kitchen was closed off with a bulky wall blocking movement, lacking the light and airy feel that the homeowners wanted. The dining room, too, felt crowded and poorly lit. The home had other challenges as well, such as cramped rooms, dated design elements and limited flow. With a goal of infusing functional, modern updates and refreshing the space with new life and energy, our team was able to uncover the untapped potential of this entire home.
A Kitchen Made for the Entire Family
The hub of this home was the kitchen, anchored by a massive island. Used for food preparation on the cooktop and quick breakfasts with the kids, the kitchen island was repainted in a beautiful blue color, and a new Quartz countertop was added, heightening visuals in the space. Ceramic subway tile brought in a polished, modern look, complementing the decorative porcelain tile on the opposite wall.
To open up the space, our team knocked down a wall and added an additional window, which helped the kitchen achieve the light and airy feel our clients loved. This strategic design not only flooded the space with an abundance of natural light but also brought the outdoors in, fostering a connection with the area’s beautiful surroundings. Our team was also able to reuse existing cabinetry and appliances, minimizing waste and increasing cost efficiency.
Upon request, we also installed a sparkling water dispenser on the kitchen countertop, a family-favorite item.
The two pendant lights above the kitchen island were replaced, bringing in more functional lighting and also infusing the space with versatility. Now ready at a moment’s notice for any kind of gathering, the kitchen combines functionality with irresistible modern style.
Elevating the Dining Room & Family Room
The dining room also underwent a major transformation. Once a cramped and underwhelming space with an outdated fireplace that was not suitable for the room, the dining area soon became the perfect place for entertaining with seating for 12 people.
An impressive live-edge dining table offers ample space for parties and celebrations of all kinds. Made from local Monterey cypress, the wood table brings the outdoors inside, heightening visual interest with an earthy, natural aesthetic. Lewis Builders delivered and staged the furnishings with our white glove service, ensuring a high level of care and consideration throughout the entire process.
We installed custom window treatments in the dining and family rooms. Carefully chosen, the Roman shades frame each window infusing softness into the space while creating a versatile covering option for our clients. Removing the awkward fireplace in the dining room to open up the space was key in accommodating more room for seating.
We built a new fireplace in the family room instead, where the homeowners could relax and enjoy its ambiance. To complete the elevated, sleek look, stone tile was added and concerto Quartz was used for the hearth.
Luxury vinyl plank flooring was installed throughout the entire home, a major style boost that brings plenty of modern appeal.
From Dated to Dreamy
After the final touches were complete, this house is now exactly the weekend retreat our clients dreamed of – and more. Reinvigorated with modern details and the family’s personal touches, the home has now become a haven for our clients to spend time off with their children in Carmel Valley, a luxurious getaway from bustling city life, yet still conveniently two hours away.
Interested in transforming your home? Reach out to us today to learn how changing your space can change your life.









