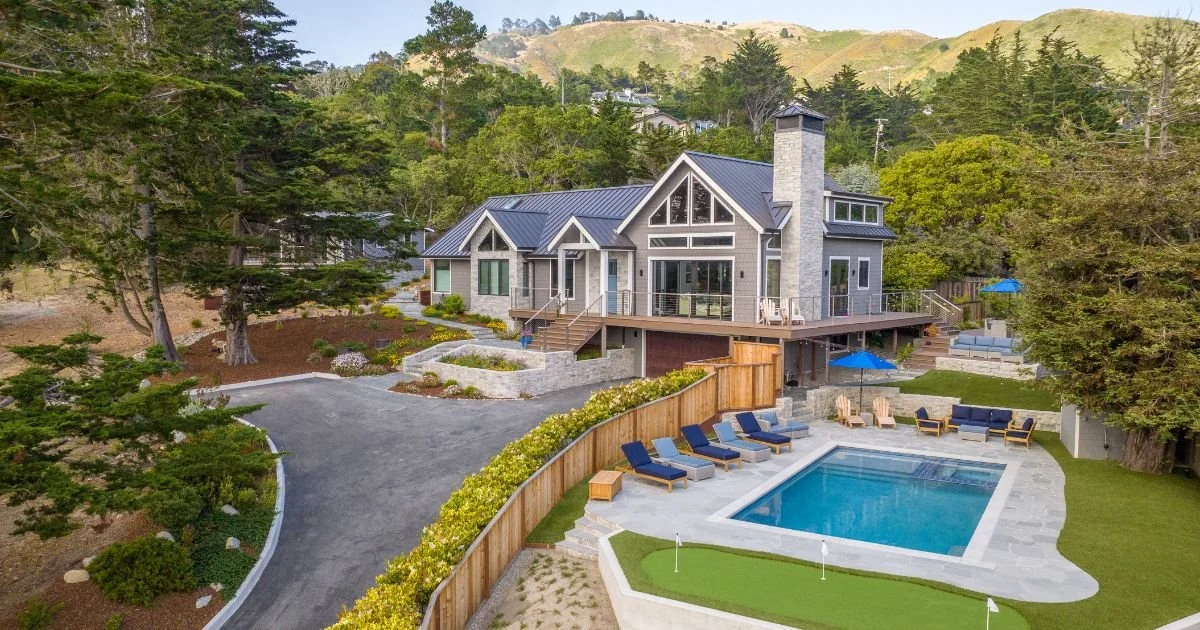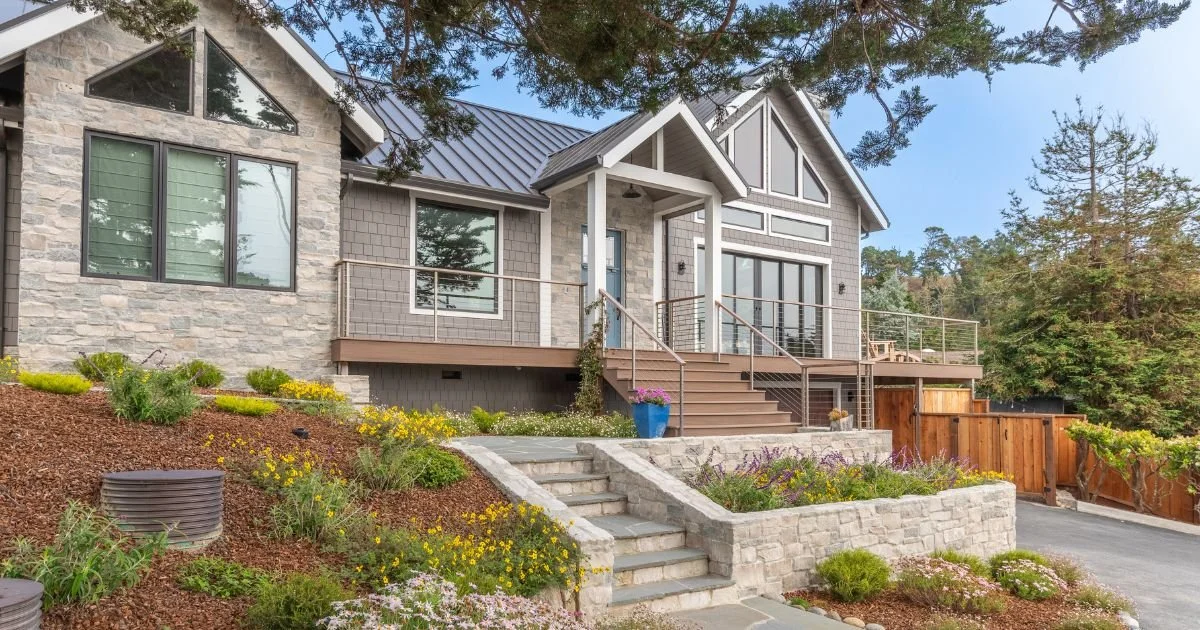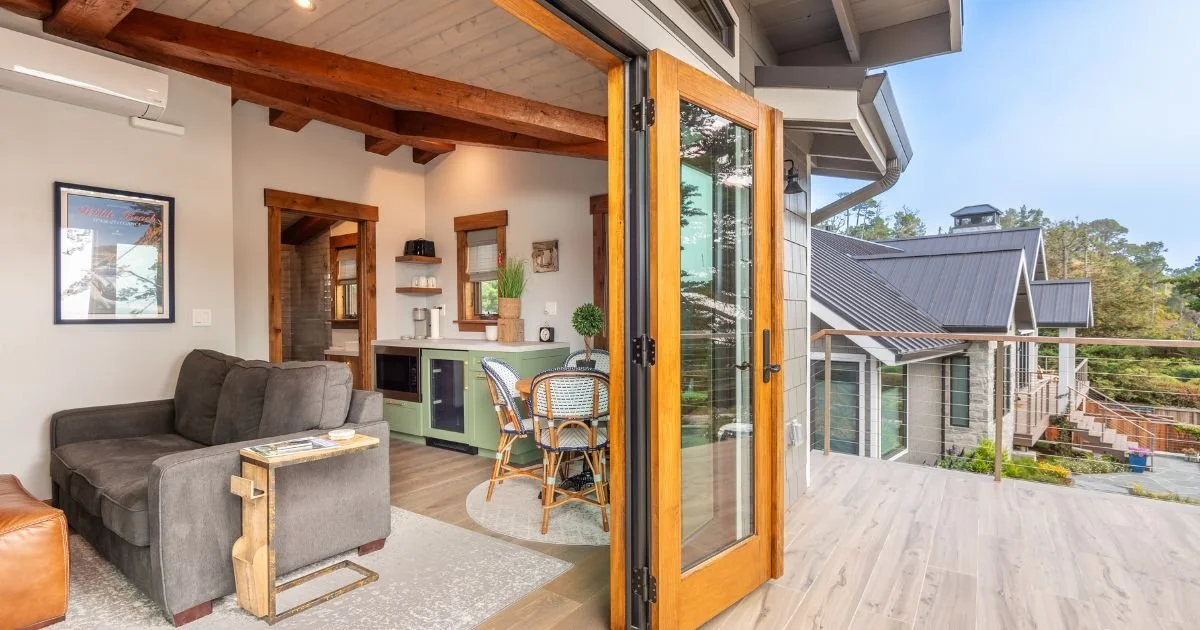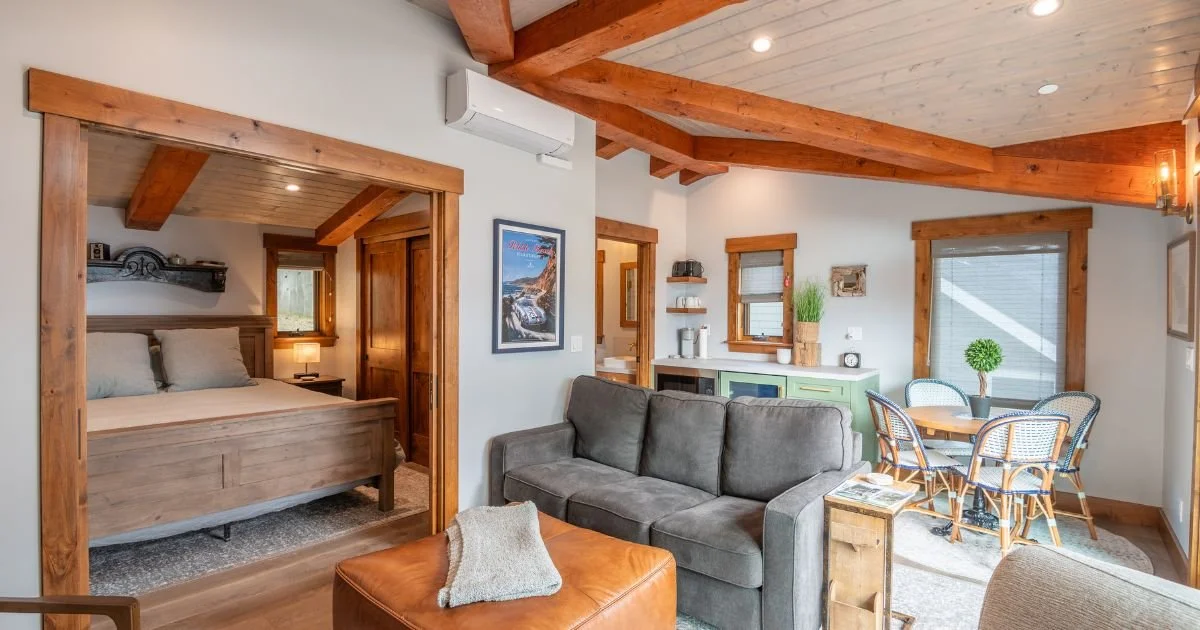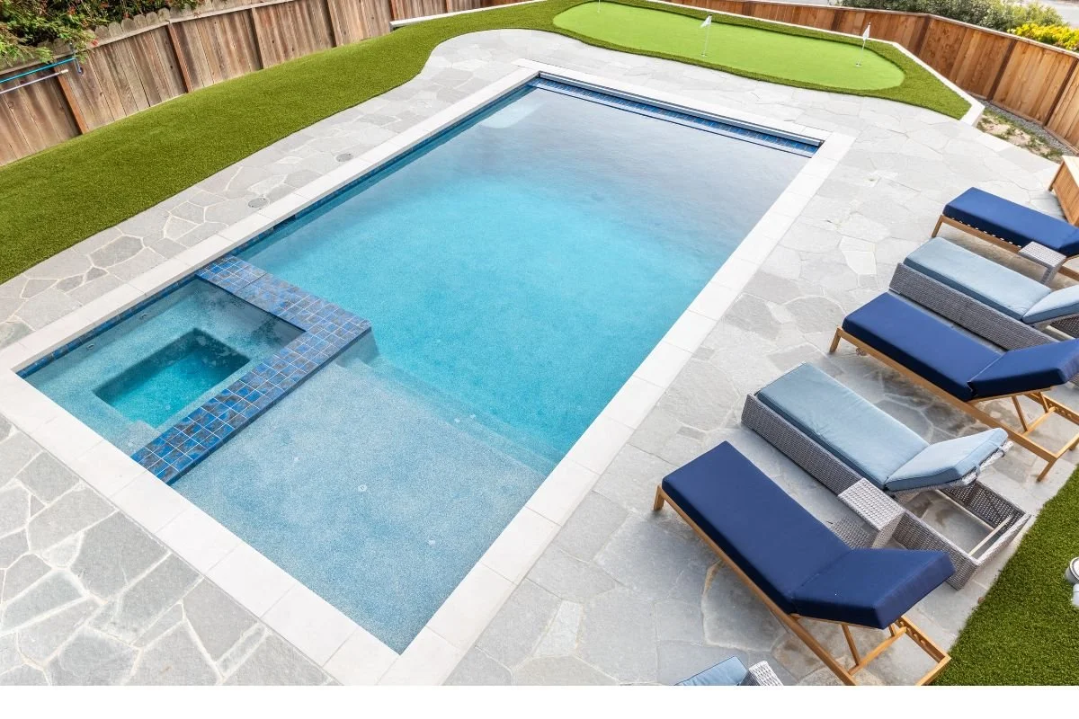Lewis Builders had the privilege of working with a return client, a family with two young children who had recently relocated from Southern California to Carmel. Their vision was to add a new guest house and modernize a swimming pool for friends and family visiting from SoCal to enjoy during extended visits.
After completing an impressive transformation of the 2,000-square-foot main house, our team was ready to take on the next project.
A Cozy Retreat for Loved Ones
For a cohesive flow between the main house and the guest house, we used the same finishes and interior materials, such as Monarch Plank Oak throughout the space. Caesarstone quartz countertops, cabinet hardware and lighting from Restoration Hardware, and custom distressed Douglas fir ceiling beams created a charming and comfortable look and feel with touches of modernity.
We used the same dark bronze aluminum windows, roofing materials, and beams to integrate the guest house with the main house seamlessly. Mystic Gray flagstone walkways were added to surround the guest house, main house, and swimming pool, deepening the look with a pleasing pattern.
Stained Alder millwork on the interior windows, trim, and cabinet accents, complemented by Behr paint in Planetary Silver on the walls, made the guest house rustic, lighthearted, and beautiful.
A Pool with Ocean Views
To complement the new guest house, we modernized their beautiful square-shaped pool, strategically reorienting it to face the ocean. The homeowners and their guests could now easily relax and enjoy stunning coastal views while swimming in the refreshing pool.
From top to bottom, every detail was considered during the construction of the pool and putting green area. We used a custom PebbleTec pool finish, providing the ultimate mix of durability and style. Paired with a pool deck made with water-resistant bluestone, the swimming pool and surrounding lounge area were ready for sunny days filled with fun and summer evenings spent relaxing outside. The varied blue tones of the outdoor furnishings round out the entire look. The putting green will provide many days of family fun for all ages living in the home.
This project brought our team together to think outside the box and find creative solutions for our client. In particular, our pre-construction team was able to expertly navigate an especially challenging entitlements and permitting process required to build in Monterey County. This family was delighted at the final result and now enjoys their entirely transformed home.
When construction was complete, our client shared a glowing review: “Lewis builders renovated our home and handled the entire design/build process, as well as handling the design/build process of a completely separate guest house. The build of the main house began before COVID and once COVID hit, we were hit with many obstacles and delays, but Lewis was able to persevere and find solutions to the many issues facing businesses and builders. The end product (main house) is stunning and more than we could have ever expected. An excellent team building stellar products and changing lives for the better. Thanks Lewis team!”
With sweeping views and thoughtful design, this Carmel Highlands home has become the perfect space for making memories with family and friends to last a lifetime.
Interested in more photos of the guest house and swimming pool? View our work to see more.

