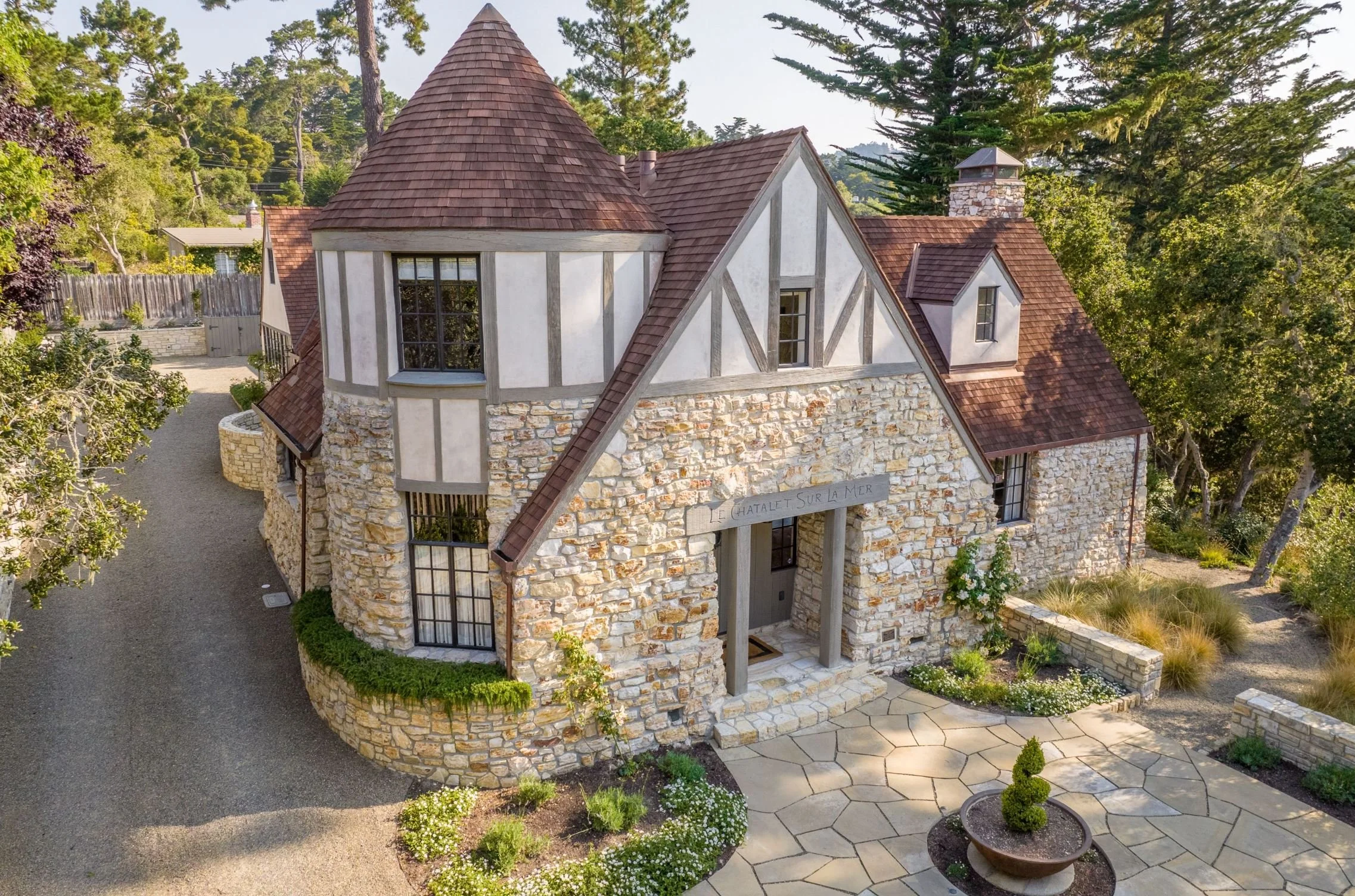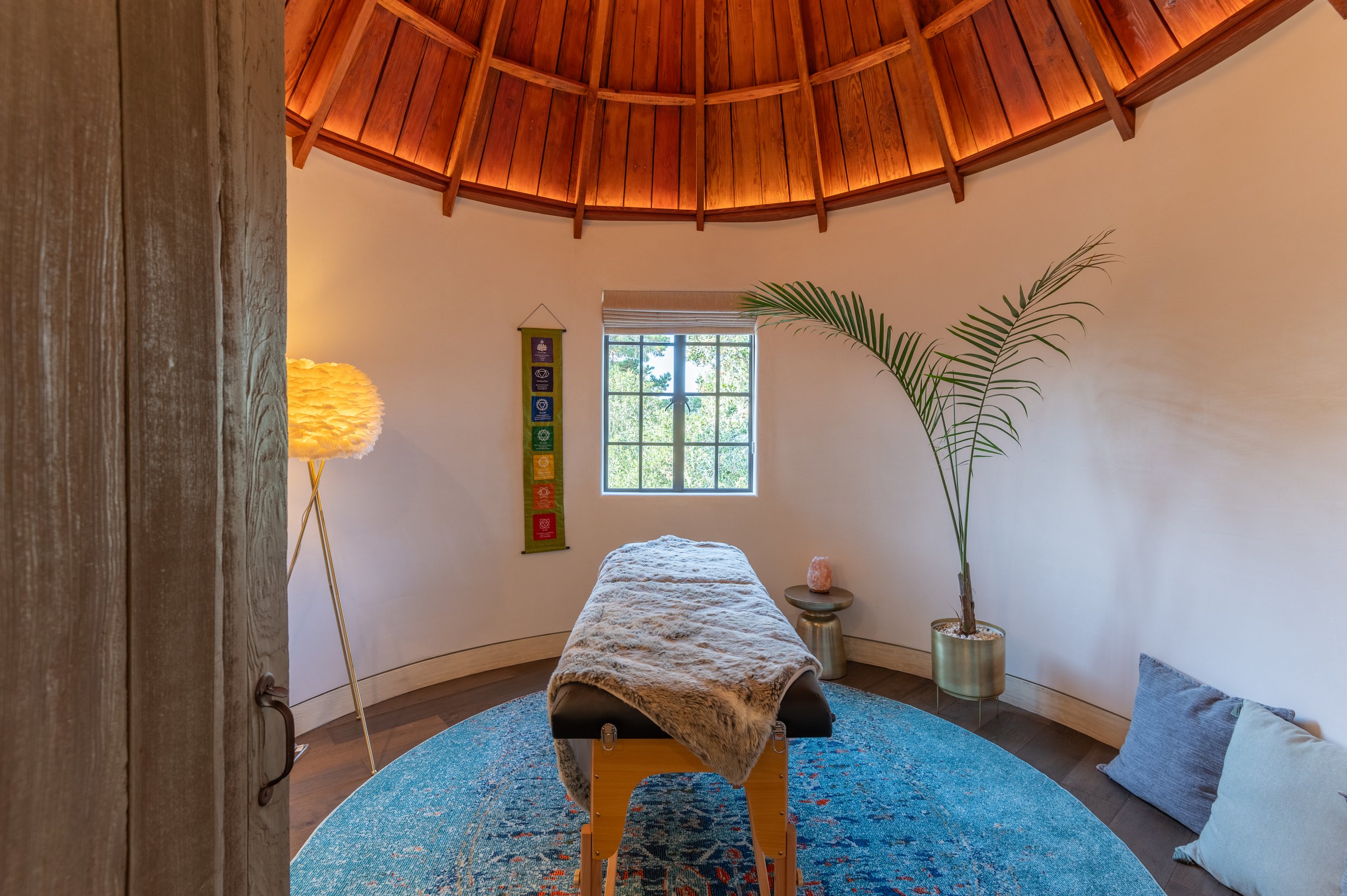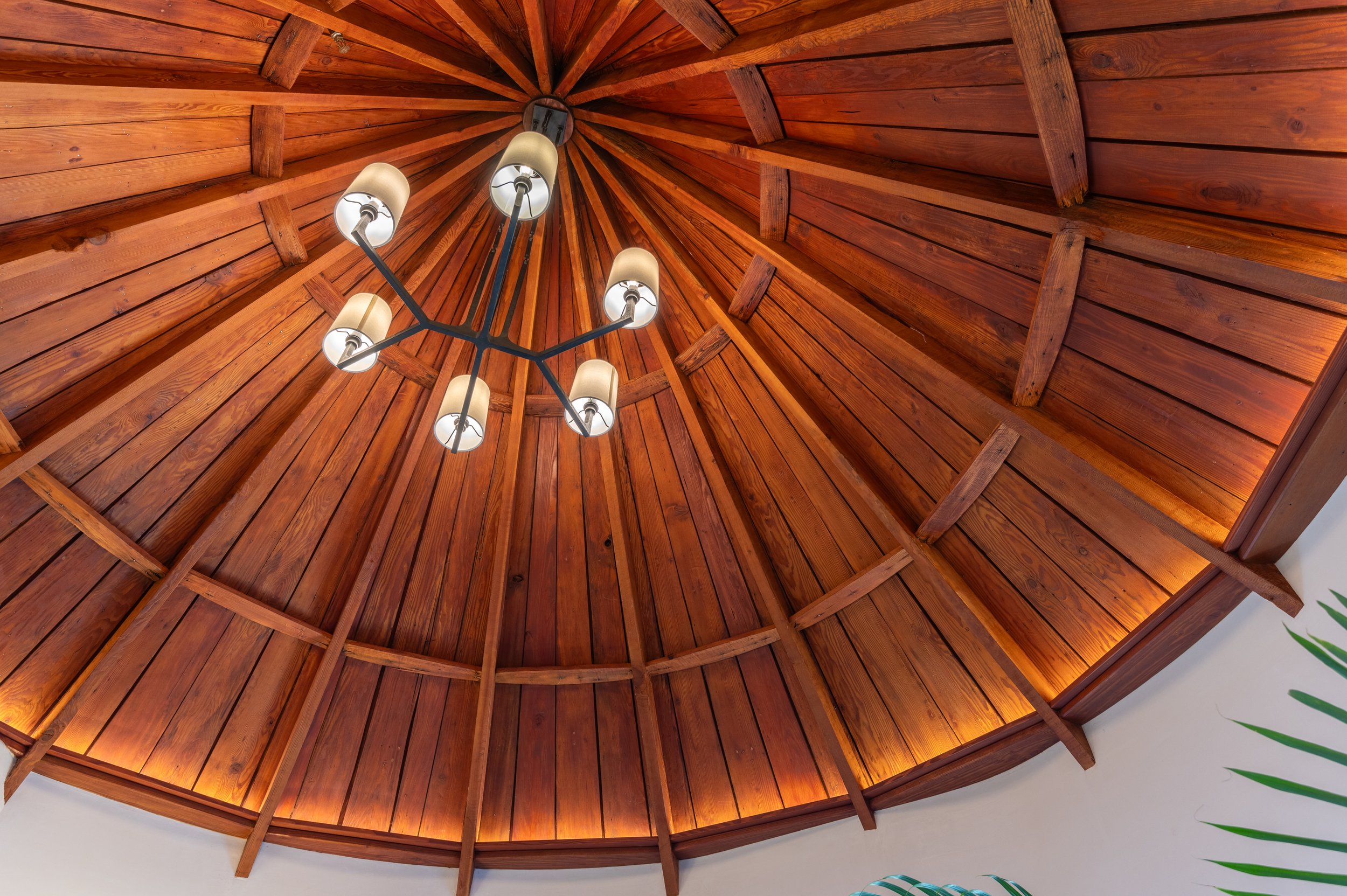Nestled in the timeless embrace of Carmel, California, stands Le Châtelet Sur la Mer or “Small Castle by The Sea”, a captivating English Tudor Revival cottage. The allure of this house is heightened by the rarity of the architectural style in the area. This fascinating narrative begins with a daunting mission entrusted to us — one that started as a quest for structural rejuvenation but swiftly unveiled a mysterious journey into history's embrace.
The renovation soon transformed into an architectural historic restoration, as well. Along with our team at Lewis Builders, skilled craftsmen were brought in to restore the original wood and maintain as much of the original doors, hardware, and windows as possible. This exceptional home, the “Castle House,” as the homeowners and the community alike affectionately call it, would soon be able to showcase all its splendor from the past — once again.
Historical Significance of the Home
Built in 1925, this estate stands as a testament to the exquisite Tudor Revival architecture of its era. Whispers among locals even suggest a secret door and clandestine passageways concealed within its walls. Recognized as a historical gem by the Historical Resources Board, this restoration journey was bound by stringent rules and governed by Carmel's watchful eye.
These extra challenges made it crucial for the homeowners to choose a trusted partner to help their home embody the grandeur of its historical past. When they ultimately came to us, we carefully considered every detail and decision while working on their home. We navigated the many policies of the historic review board and the county to ensure a seamless process from start to finish, guiding the homeowners through a complex web of regulations while remaining loyal to the Castle House’s storied past.
A Time-Traveling Restoration and Renovation
On the main floor, we opened the ceiling and restored the original beams, which could remain intact. Opening up the ceiling allowed an abundance of natural light to flow into the great room. Because of the stipulations of the Historic Resources Board, the original doors and windows of the home were required to be restored instead of being replaced. We took great care in meticulously restoring the doors and windows by hand.
Interior details were selected with the home’s original design in mind, while also considering today’s standards. Timeless fixtures were selected and chandeliers reminiscent of the home’s era were incorporated.
The home was furnished with select antiques, like a one-of-a-kind lamp from Amsterdam that sits right outside the front of the home. The modern updates that were incorporated, such as ventilation systems and electrical upgrades, were carefully concealed.
Outdoor Enchantment
Beyond its walls, an expansive stone patio and a magnificent firepit and custom bench system were added. This harmonious expanse paid tribute to the Castle House's majestic turret, crafting an intimate gathering haven for the connoisseurs of history.
The Mystical Turret Unveiled
The two-story turret stood as a pivotal mystery to unravel. One of the most crucial projects in the home was restoring the turret on the outside, and exposing the framed ceiling inside. Meticulously, we pulled back layers of history, which had been completely covered since its inception, to expose the original hoop-skirt wooden framing.
To strengthen the dome, our engineering team discovered that extensive and creative engineering was required to maintain the exposed ceiling. The original beams that crossed the turret ceiling would need to be removed to keep the turret visible. After finalizing plans and pricing, we constructed a skeleton-like steel cage that would be lowered from above by crane, welded into place, and secured to new footings.
We reassembled the roof system with care, all while keeping the original framing of the turret. Finally, our skilled finishing team cleaned, sanded, and sealed the original wood to ensure the preservation of the turret’s ethereal presence.
The homeowners were so proud of the final result, they added a plaque to the turret to commemorate the moment in history. In the words of the homeowners, the opportunity to create a work of art is a memory they will treasure forever.
Capturing a Moment in Time
To recognize the property’s centennial, and commemorate the transformation of their home, our clients decided that before the walls were sealed, they would add a time capsule containing memorabilia collected over the past 20 years since they first moved in. Enclosed within were mementos, snapshots, and heartfelt tales — a window to the very era the Castle House was reborn.
What truly makes the time capsule special, however, is each family member’s written notes sharing memories made within the home’s walls. The homeowners also invited all involved in the home’s transformation — over 30 people — to participate. Everyone was so excited to share his or her own message, creating a cherished collection of well wishes, mementos, and perspectives sealed into the cherished chambers of Castle House.
A plaque on the time capsule states that it can’t be opened before 2069. By this time, the homeowners imagine another owner will be ready to breathe life once again into the beloved historic home. Through the artistry of our team at Lewis Builders, the Castle House now stands as an eternal testament to history. A mysterious journey etched into its very walls, a legacy bound to be cherished for generations beyond our horizon.
Interested in seeing more photos of this mysterious, historic home? View our work to explore more.











