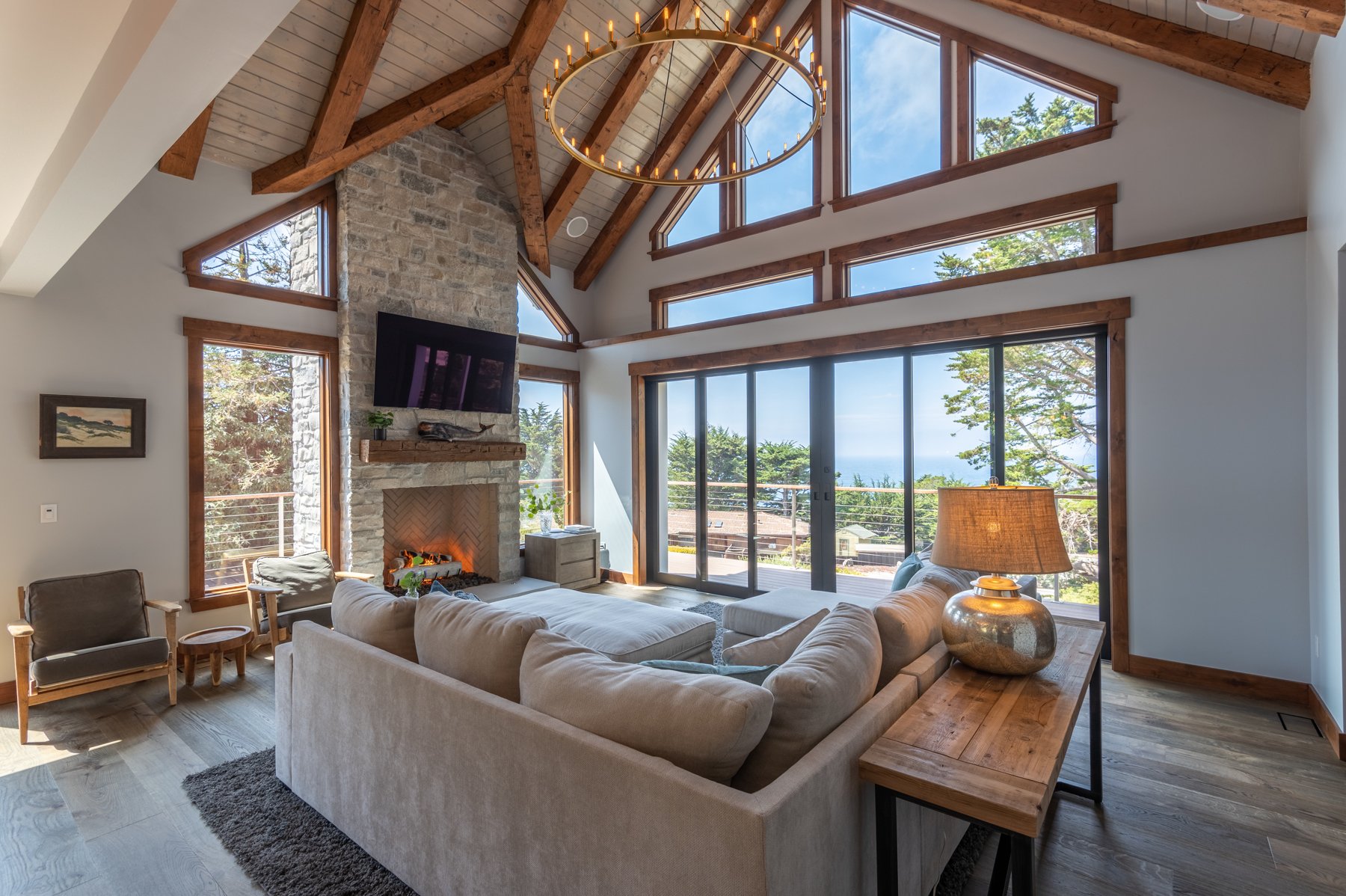Located in the prestigious Carmel Highlands, this home went through quite a transformation. Beginning as a full home remodel, it evolved into a “custom home new build.” For this family of four, relocating to Carmel, California was motivated by a desire to get closer to nature. So it was essential that we brought the elements of the peaceful forest and breathtaking ocean seamlessly into the design of their new home.
This truly is a “CHANGE YOUR SPACE, CHANGE YOUR LIFE” story. Husband and wife Vince and Melissa and their two beautiful girls had been living in Southern California. They felt like they were missing out on precious moments together as a family. Their initial idea was to buy this as a vacation home and use it as such until their daughters went away to college. They took the leap and moved here full time…everything changed: new school, new home, new office, new life!
The just under 2,000 square foot home was in the perfect location surrounded by pristine scenery, but was in dire need of a renovation. A tremendous amount of vision and expertise was required to take this home from what it was to what could be. To start, we took the home nearly down to the foundation. Using the existing footprint, we created a complete redesign, increasing the square footage by building upwards, adding in a grand vaulted ceiling and the addition of a loft. One of our main objectives was to maximize the magnificent views for the family.
“It was fun sharing the experience of building something together as a family,” adds Melissa. Even one of the daughters had the brilliant addition of the skylight in the upper loft/playroom, which was incorporated into the design.
This family of four was downsizing from a 5,000 sq ft home in SoCal, so we needed to be cognizant of this as we created their new 2,760 sq ft. space. This was a welcomed downsize for the family and our aim was to design in plenty of seamless storage and design elements to help the home feel spacious. This included adding in many large windows and oversized doorways, the grand raised ceiling and open floor plan aesthetic. The family was surprised at how they did not even notice this decrease in space due to the efficiency of the design.
The finished project is a testament to the family’s love for the natural charm of the area and spending time together. The end result is a warm and natural, yet polished and modern aesthetic. Rich woods are found throughout the entire house, and an understated rustic charm is felt in elements such as the gracious chandeliers, trim, and staircase. Hand-hewn Douglas fir box beams, from Vintage Timberworks were sourced from local authentic recycled, reclaimed wood. Throughout the home, wood flooring creates warmth with tongue-and-groove pine custom stained at the clients’ request. Other flooring features country-grade European oak, cut to highlight the natural character of the wood, including cracks from the heart of the tree. It’s finished in beautiful tannin-reactive colors for natural, neutral hues.
Rather than being isolated as it formerly was, the relocated kitchen, featuring a large island complemented by a natural stone wall, now leads into a formal dining and family room, creating a shared space that is truly the heart of the home. Our layout reconfiguration relocated the primary suite to the west side of the home to maximize views, featuring a den for relaxing and a spacious primary bath, appointed with spa elements like a waterfall shower and soaking tub. Views of the ocean and mountains abound and a walk-around deck was added to fully maximize those stunning views.










