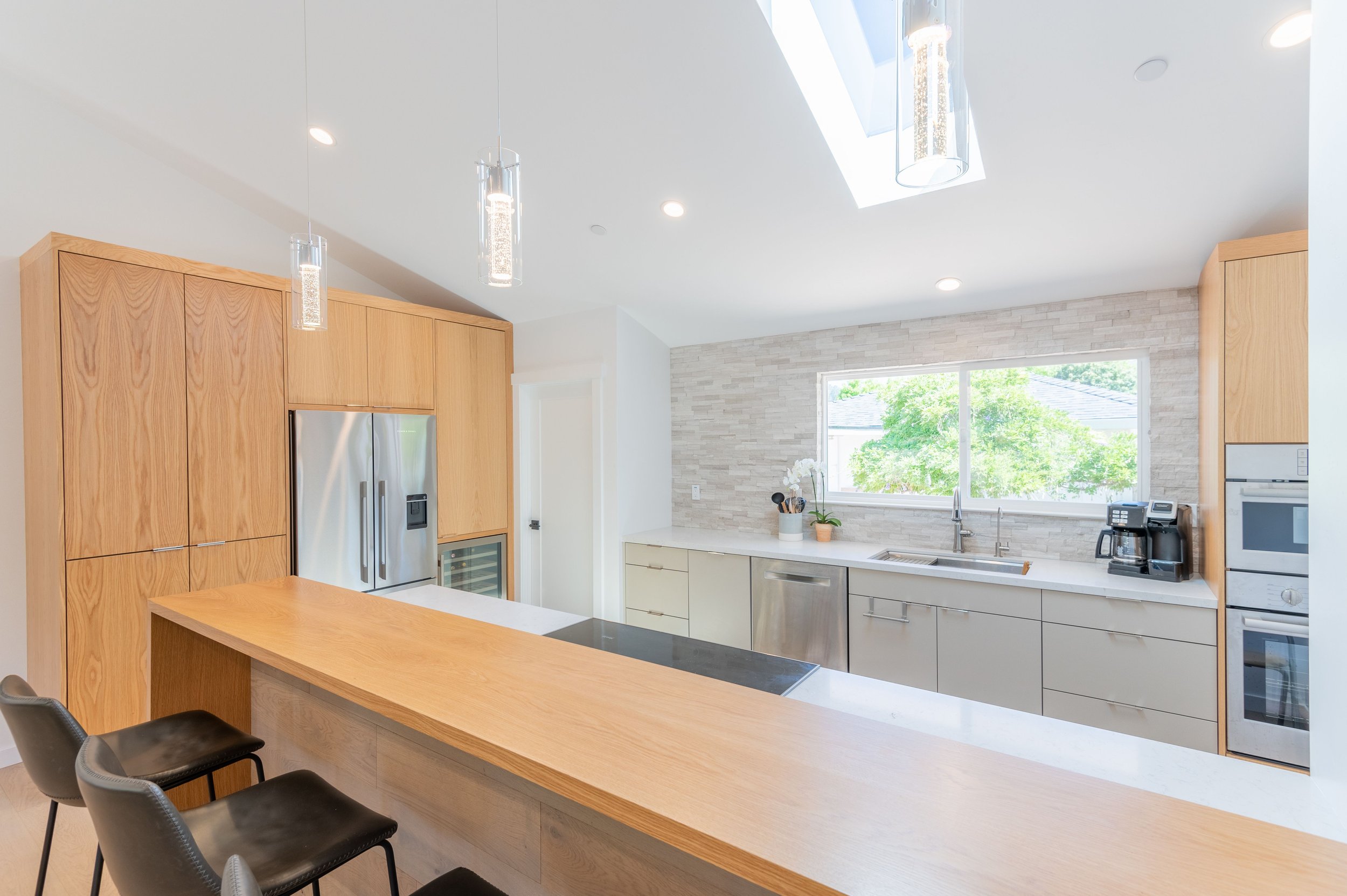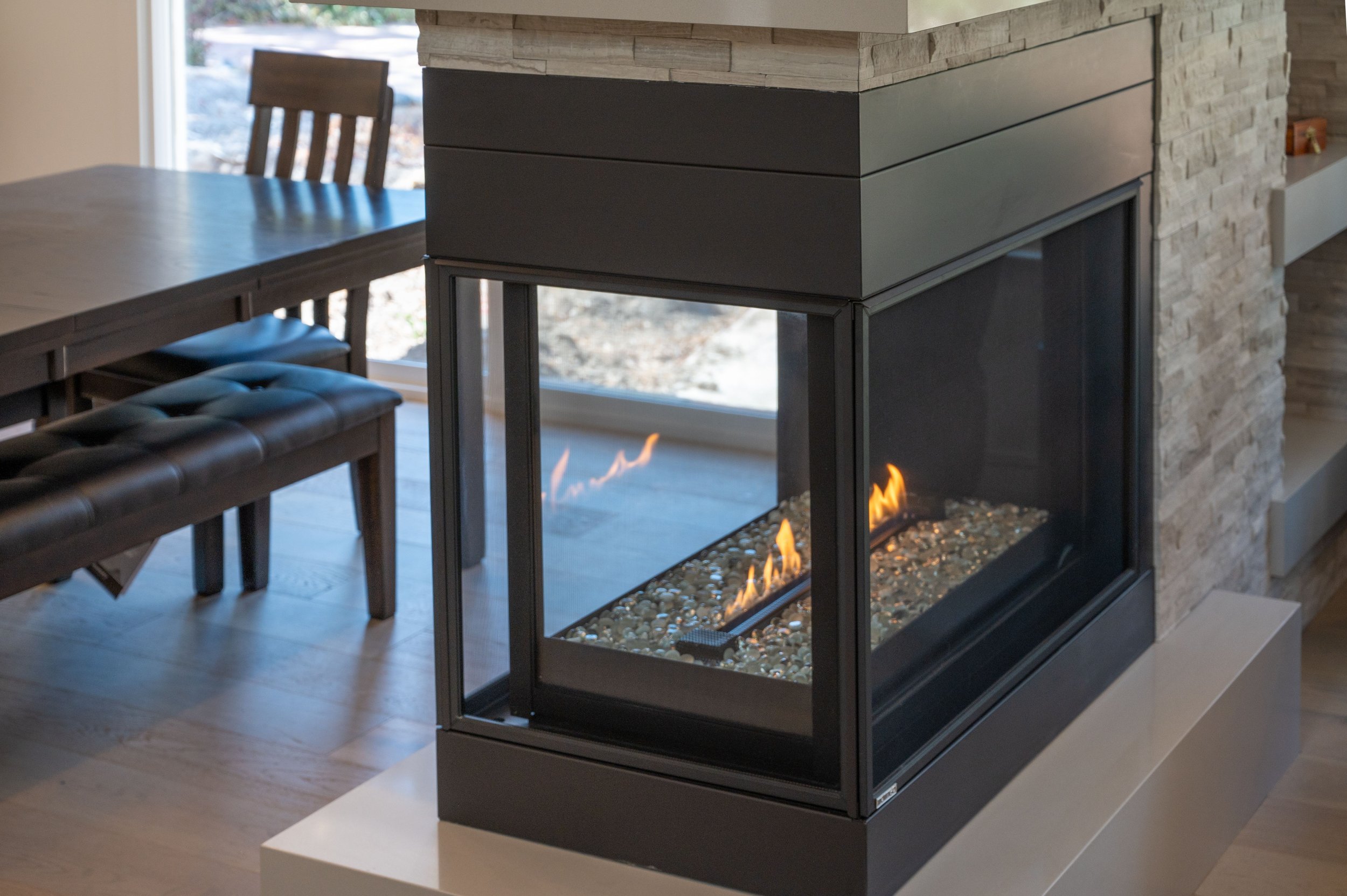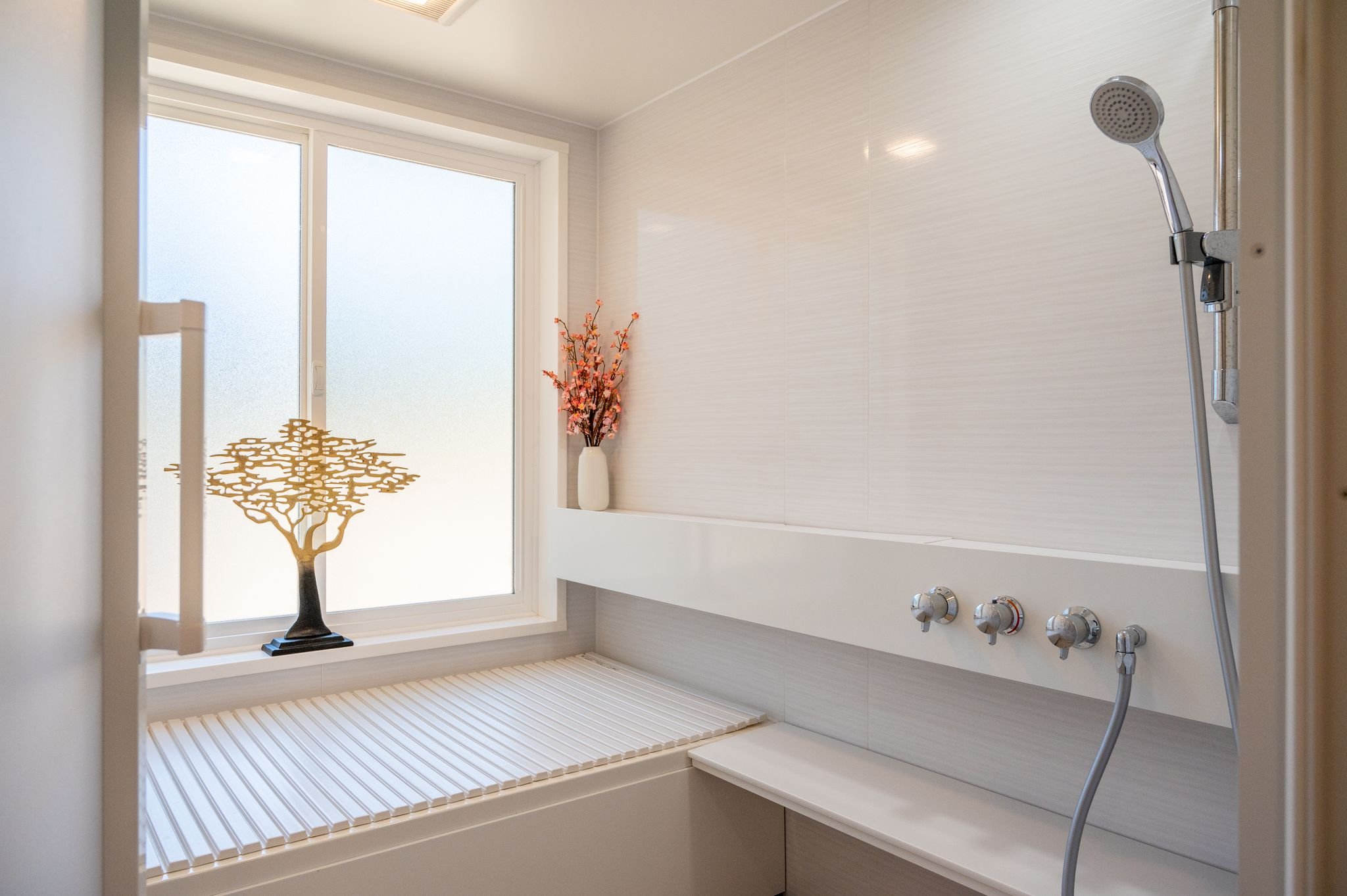Renovations made to this gorgeous Quail Run Golf Community home in Carmel Valley have been decades in the making. Built in the 1960s, the current owners have lived here since the ’90s, and with their two adult daughters now settled in New York City, this husband and wife decided that it was finally time to make some big changes and create their dream home.
The Vision
The clients’ main wishes included improving the flow of the three-bedroom home, especially between the kitchen, dining and living areas; bringing more light into the space; adding a bathroom; and incorporating an Ofuro, or Japanese Bath, into the primary bedroom. They also wanted to fill in the pool, update their appliances and create a better area for their cats’ litter box.
They asked for clean, straight lines throughout the space, and a limited color palette, but were very comfortable with trusting our designer’s expertise to make decisions on the overall design.
The Challenges
Built about 50 years ago, this house was not constructed in a way that would be considered structurally acceptable by today’s standards. One of the most important tasks on our list was to bring the home up to modern specs and seismic standards. This included removing the siding, adding sheet panel, and addressing termite damage. Neither our clients nor our team was expecting to strip the entire house down to the studs, but we ultimately found an affordable way to address the issues and make the structure safe.
Light and Flow
To brighten up the space, we created a vaulted ceiling by removing and restructuring about two thirds of the roof. We then added hand-cut rafters to serve as a focal point. We also opened up the main living areas by removing partition walls so the kitchen, dining room and living room all flowed together.
In the kitchen, we added updated appliances and paired them with beautiful, frameless cabinetry for a clean look. In the living room we created a full wraparound hearth and mantle which flows seamlessly into pass-through shelves, giving the impression that the feature is made from one solid piece of stone.
A Spa-Like Bath Experience
The customer wanted to incorporate a favorite element of their Japanese roots in their bathroom renovation with a custom Ofuro, or Japanese Bath. We made this vision come to life through a two-part space featuring a shower room and a room for the soak tub in keeping with the Ofuro tradition of showering first before relaxing in the bath. The soak tub, which stays full as the water recirculates, is warmed by its very own water heater controlled on a wall panel. The shower area features stunning, solid-surface walls.
The cats even got their wish of a bathroom upgrade with a fully automated, self-maintaining litter box. Connected to its own open drain and water line in the main bathroom, the Cat Genie litter box is on an automated schedule based on when the cats choose to use it. It self-cleans, - sanitizes, and -dries every day—and never requires a litter change.
Finishing Exterior Touches
Compared to the structural challenges the Lewis Builders team faced earlier in this project, the exterior renovations were a breeze. We filled in the pool, which the clients never used, with non-organic fill materials before topping the area with sand and topsoil. By eliminating the pool, the clients then had enough water credits available for their added bathroom.
Finally, as a tribute to the home’s history, we replanted the eight-foot-wide rose bushes that we had salvaged during construction.
This family was absolutely beside themselves when they experienced the finished results. They are so happy with the outcome and are looking forward to this next chapter in their family home in Quail Run.




