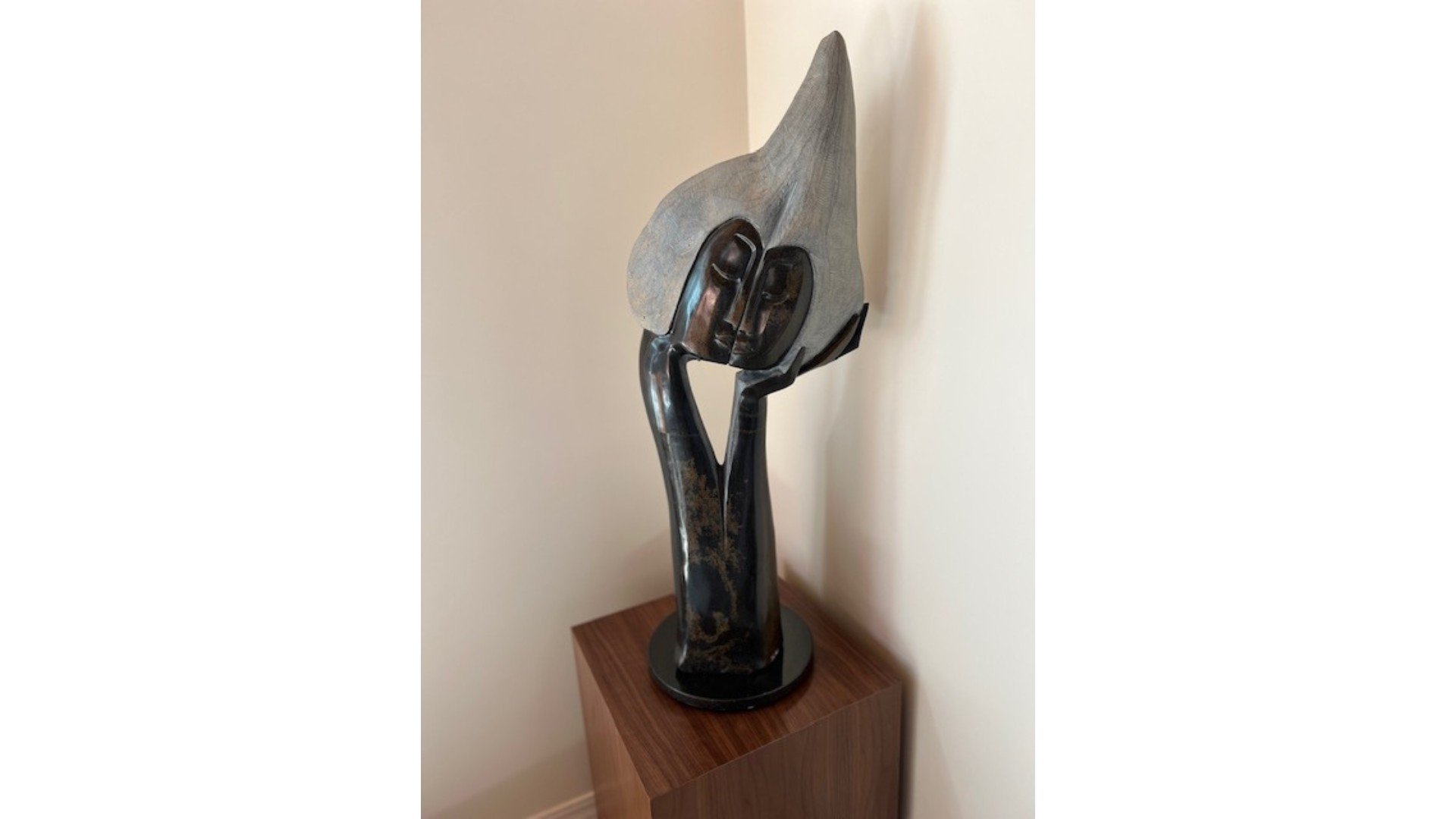Set against the stunning backdrop of the Carmel Valley’s serene mountain views, the Este Alomar house is slated to be a true luxurious retreat once construction is completed. Our clients came to us with a wishlist of unique spaces for their family to enjoy, which served as the perfect foundation for our design team to create something truly special. When we showed them the renderings that showcase the everyday livable luxury they’d been dreaming of, their jaws dropped; and with top-of-the-line materials, ample space for entertaining, and extras like a customized media room, gym, and beautiful outdoor living area, it’s no wonder why.
Perfect for Entertaining
With a free-flowing main living area, this house is designed beautifully for hosting family and friends. The kitchen’s clear view into the living room means that hosts can still feel connected with the party even as they cook, while a wall of floor-to-ceiling sliding doors and windows mean that guests can seamlessly mingle both inside and out. Although the space is open, carefully-zoned areas for sitting, dining and having a good time create intimate pockets throughout.
A Space for Fun
One of our absolute favorite elements of this project is how much our clients value having fun together. The planned media room is the perfect place to have a good time for adults and kids alike, with a golf simulator, pool table, arcade machine and lots of seating for cheering spectators. A custom bocce court and a ping pong table will be the ultimate addition for some friendly competition outdoors, and is certain to make this house the ultimate hangout spot for family and friends.
Room to Relax
While our clients wanted this house to accommodate their active lifestyle– the media room is rivaled only by their custom gym and pool– they also asked that we create some areas for them to unwind in everyday luxury. So, we incorporated a sauna that’s large enough to lay down in; a wine cellar with stone and glass wall details; and a primary bedroom that features a cozy corner fireplace with a TV hanging above. Finally, more floor-to-ceiling sliding doors in the primary suite lead to a private patio that is the perfect spot for watching the sunrise over the mountains in the distance.
Inspiring Art
We love it when clients ask us to incorporate an art piece in their new space; the artistry of design can enhance the design of the artist, in this case, a sculpture. For this project, our clients showed us two pieces that they loved– a beautiful sculpture of two figures embracing, and some fossil art by Green River Fossil Company. Both have the power to make big statements, and we are excited to incorporate them into the home’s final design.
We are so excited for you to see how we transformed our clients’ visions into a reality when this project is complete – stay tuned for this dream to unfold.






