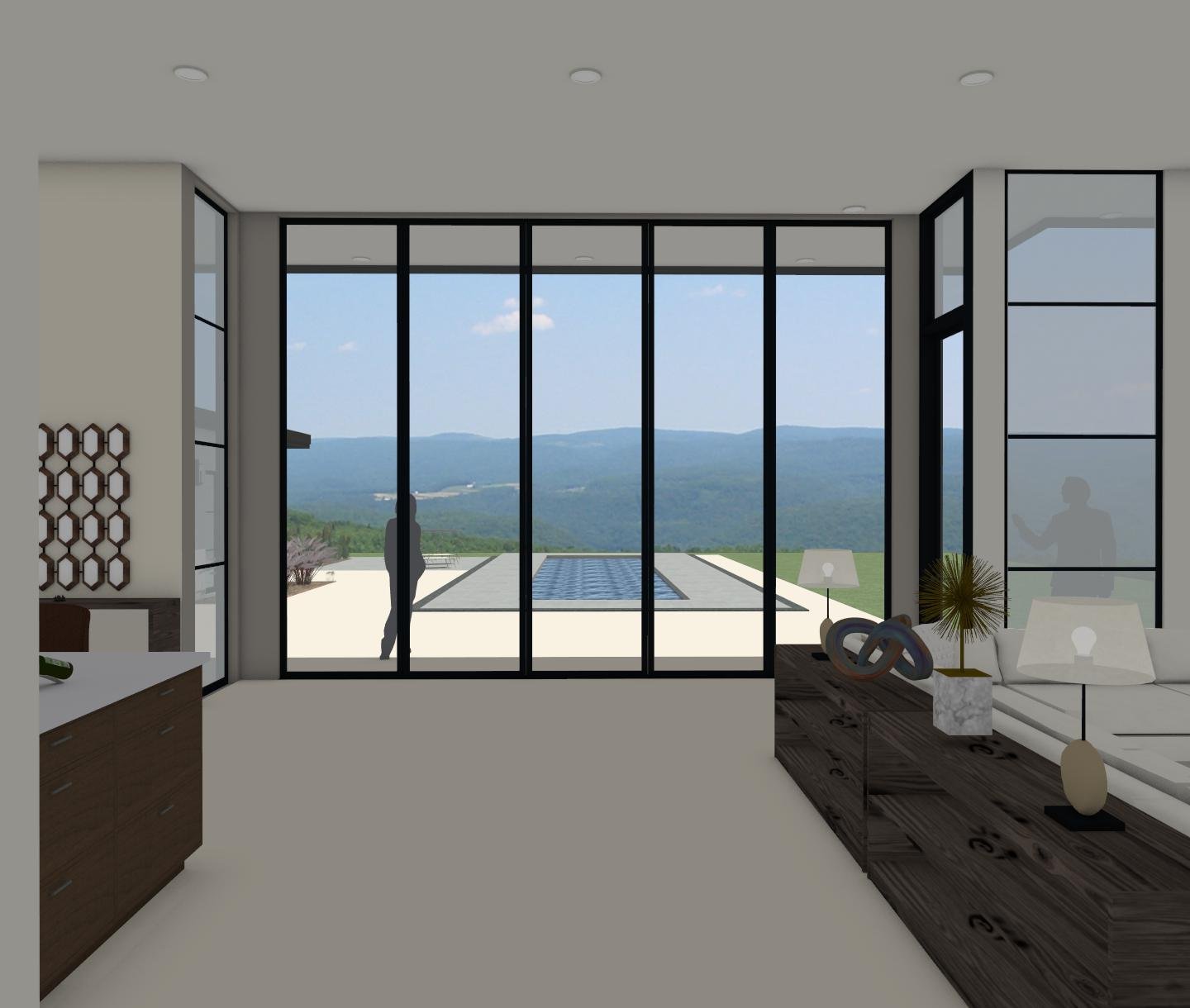Today, we're excited to take you behind the scenes of one of our most captivating projects to date: The Glass House. Currently in the design phase, The Glass House is a testament to contemporary modern design. As an extension of the great room, which opens up to the swimming pool, this new addition will soon become the homeowners’ favorite place to entertain guests.
With years of expertise in transforming houses into dream homes in the exclusive Carmel Valley and beyond, our team was ready to deliver an exceptional design. Recognizing the complexities involved in home remodeling and additions – our team was ready to navigate design choices, ensure structural integrity, and turn our homeowners’ vision into reality.
Envisioning The Glass House With Our Clients
Front Entry Sketch, created by Lewis Builders
At the heart of The Glass House project lies a vision deeply rooted in the desire to embrace and enhance the natural beauty of Carmel Valley. Our clients were captivated by the panoramic views their property offered — a canvas begging for a masterpiece that could merge the indoors with the stunning outdoors.
Their goal was ambitious yet clear: maximize the glazing ratio of the house and raise the roofline to create an architectural marvel that captures the views of the surrounding landscape. Expansive glass walls and a raised roofline were integrated into the plans to bring the outdoors in, making the landscape an integral part of the home’s design.
Contemporary Elegance
Modern design is epitomized by clean lines, open spaces, and a seamless flow between indoor and outdoor environments. Our clients wanted to amplify the modern vibe of their home, transforming it into a sanctuary of contemporary elegance. The flat ceiling, raised with a seamless transition to an extended exterior overhang, adds to that alluring aesthetic.
Interior 3D Renderings, created by Lewis Builders
To visualize the modern look and feel of this addition, we created renderings using Chief Architect, an architectural home design software.
Interior 3D Renderings, created by Lewis Builders
Our design team created a visual preview of the future space that seamlessly integrates indoor and outdoor living thanks to large windows and floor-to-ceiling, accordion folding doors. We meticulously crafted every aspect of the space using this cutting-edge software, ensuring that every line, material, and finish aligns with the vision of contemporary elegance.
From Concept to Design
The journey to realizing the vision of The Glass House was a collaborative process, deeply rooted in a partnership between our clients and the Lewis Builders design team. Inspiration images played a crucial role in this phase, serving as a visual language that guided the direction of the project.
Front Entry 3D Rendering, created by Lewis Builders
Thanks to Chief Architect, we were able to share the renderings with the homeowners to confirm the direction of the design. This stage involved creating detailed floor plans, massing models, elevations, and 3D views.
Interior 3D Rendering, created by Lewis Builders
These renderings were not just design tools but also a means of communication, allowing our clients to visualize The Glass House and ensure every detail aligned with their expectations
Back Patio 3D Rendering, created by Lewis Builders
As the design took shape, the focus shifted to the selection of materials and finishes. This phase was pivotal in enhancing the modern aesthetic of The Glass House and ensuring the seamless integration of the outdoor and indoor spaces. The choice of materials was guided by the desire to reflect the natural beauty of the surroundings while maintaining a sleek, modern look.
Collaboration extended beyond the client-designer relationship to include our valued trade partners. Structural and glazing engineers, along with steel fabricators, were integral to realizing the architectural innovations of The Glass House. Their expertise ensured that the ambitious design was not only beautiful but structurally sound and compliant with all local building codes.
Conclusion & Next Steps Toward Construction
Exterior 3D Rendering, created by Lewis Builders
By rising to the challenge of designing The Glass House, we will soon begin construction on a truly unique space that captures the majestic views of Carmel Valley. The Glass House is an excellent example of our team’s ability to overcome the complexities of home remodeling and additions.
As we transition from the design to the build phase, we're fueled by the excitement of knowing this will soon be our clients’ favorite space to entertain and unwind. The Glass House is a vibrant testament to the magic that happens when vision, expertise, and collaboration converge.
At Lewis Builders, we're passionate about transforming your dream home into a tangible reality. No vision is too grand when you have an experienced team by your side.









